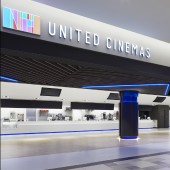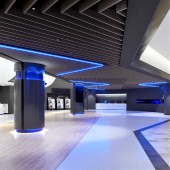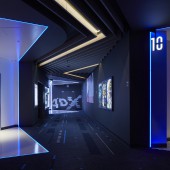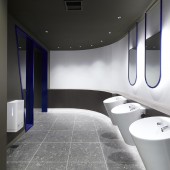United Cinemas Parcocity Urasoe Cinemacomplex by Shuwa Tei and Kunihisa Akiyama |
Home > Winners > #115852 |
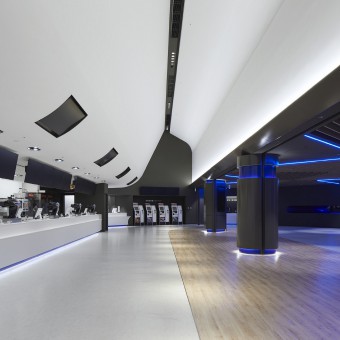 |
|
||||
| DESIGN DETAILS | |||||
| DESIGN NAME: United Cinemas Parcocity Urasoe PRIMARY FUNCTION: Cinemacomplex INSPIRATION: This movie theater is located in Urasoe City, Okinawa Prefecture, Japan. Okinawa has experience of war, it is the only prefecture take place the battle in Japan. Team members want people lives here overcome the memories with futuristic design by using Line motif. Also the lines imply history, the past and future is continuous and direction to the hopeful future. In recent years, many commercial designs, including entertainment, have come together with organic materials and simple spatial expressions. We once again thought about redesigning it with the theme of futuristic design. UNIQUE PROPERTIES / PROJECT DESCRIPTION: This movie theater is the flagship of our movie theater chain, which has 3 types of special movie format theaters, Imax, 4dx, and ScreenX, and 8 ordinary movie theaters. The size of the Imax is one of the largest in western Japan. OPERATION / FLOW / INTERACTION: We have introduced three latest movie formats so that many customers visiting Okinawa's largest commercial facilities can experience various movies. We have created the largest, most advanced, and best facilities so that they can be used not only by people in Okinawa but also by travelers from afar. PROJECT DURATION AND LOCATION: This project started in 2016 and opening in 2019, located in Urasoe-city Okinawa Japan. Okinawa has a population of 1,457 million, which is unusual for Japan's prefecture, to grow in population and the younger generation. This movie theater opened with one of the largest shopping center in the prefecture. The surrounding area is a promising area where yacht harbors and resort hotel developments are being carried out and housing development is planned on the coastline in the future. FITS BEST INTO CATEGORY: Interior Space and Exhibition Design |
PRODUCTION / REALIZATION TECHNOLOGY: Imax laser system, 4dx system, ScreenX system, Full Automation projection system, Digital signage system, Bems Gem2, Led line multi-colored lighting system, Sony Theater management system. SPECIFICATIONS / TECHNICAL PROPERTIES: 12screens, 5,481sqm, total capacity 1655 seats. One Imax theater one 4dx theater one ScreenX theater and 8 regular theater. One back stage dressing room, projection room and back room for staff. Imax technology from Canada.4dx and ScreenX technology from Korea, Construction company is Takenaka Corporation, a major general contractor. They got ISO certification ISO9001. TAGS: Cinema, Cinema Complex, Movie Theater, Near Future, Curve, Zigzag, Led line lighting, Imax,4dx,ScreenX, RESEARCH ABSTRACT: The building has shopping tenants from basement floor to 3th floor, the Cinema is 3rd floor. The cinema is the anchor and symbol of this huge commercial complex, opening up the cinema main facade and welcoming guests with a design that clearly has a futuristic feel that is different from other tenants. CHALLENGE: With advanced acoustic design, such as the structure that supports the vast space of Japan's largest Imax theater, and the thickness of the floor slab is more than three times the normal thickness in order to eliminate the vibration generated by Imax and 4dx. Structural calculation has been performed. Many times the painter repainted and putty to finish the curve in the lobby beautifully. The straightness of the Led indirect lighting requires a higher level of putty and paint than before. ADDED DATE: 2021-01-13 06:21:07 TEAM MEMBERS (9) : Chief Interior Designer:Shuwa Tei, , Interior Designer:Kei Sagara,, Graphic Designer:Rei Ishii,, Archtectect:Hironobu Imamura,, Mechanical and Electric:Nao Uda, Lighting Chief Designer:Shinji Yamaguchi, , Lighting Designer:Yayoi Aota,, Director: Kunihisa Akiyama, and Project Manager:Takahiro Suefuji, IMAGE CREDITS: Main Image,#1,#2,#3,#4:Photographer / Toshiyuki Yano, |
||||
| Visit the following page to learn more: https://www.unitedcinemas.jp/urasoe/inde |
|||||
| AWARD DETAILS | |
 |
United Cinemas Parcocity Urasoe Cinemacomplex by Shuwa Tei and Kunihisa Akiyama is Winner in Interior Space and Exhibition Design Category, 2020 - 2021.· Press Members: Login or Register to request an exclusive interview with Shuwa Tei and Kunihisa Akiyama. · Click here to register inorder to view the profile and other works by Shuwa Tei and Kunihisa Akiyama. |
| SOCIAL |
| + Add to Likes / Favorites | Send to My Email | Comment | Testimonials | View Press-Release | Press Kit |
| COMMENTS | ||||||||||||||||||||||||||||||||
|
||||||||||||||||||||||||||||||||

