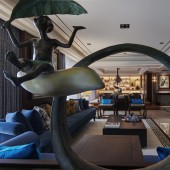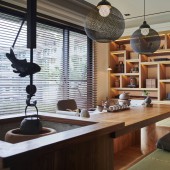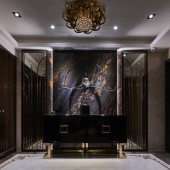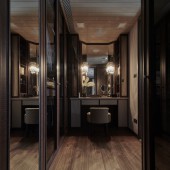Beyond Oriental Residence by Ting Chih Huang - Athens Space Design |
Home > Winners > #115609 |
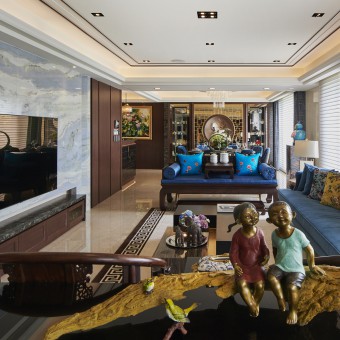 |
|
||||
| DESIGN DETAILS | |||||
| DESIGN NAME: Beyond Oriental PRIMARY FUNCTION: Residence INSPIRATION: The inspiration of this project originates from the conservative oriental sentiments that are meticulously depicted from wall to wall. The tea house presents a welcoming area that uncovers the reverence for the Japanese tea ceremony and models the spirit of one life offers one encounter. The position of each circle is arranged with balance and symmetry to enhance visual aesthetics, conveying the idolized value of consummation in the Eastern culture and reflecting a peaceful mindset. UNIQUE PROPERTIES / PROJECT DESCRIPTION: The project is filled with conservative, yet, updated oriental decorations that depict a similar Chinese elegance, and gradually develop into Eastern sentiments, depicting an oriental elegance and revealing a touch of transcending Eastern aesthetics. At the entrance, there is a view of the Japanese-style tea house. This feature uncovers the tea ceremony culture along with a preview of the designs. These arrangements communicate the spirit of the traditional Japanese tea ceremony. OPERATION / FLOW / INTERACTION: The transition of stylistic elements from Japanese to Chinese, then from Chinese style to classic style, create a simple yet luxurious setting. The three major components of the public domain, the tea house, living room, and dining room, are in harmony with each other. The distinct sections and integrated boundaries allow a close interaction among the entire family. PROJECT DURATION AND LOCATION: The project was finished in April 2019 in Luzhou District, New Taipei City, Taiwan FITS BEST INTO CATEGORY: Interior Space and Exhibition Design |
PRODUCTION / REALIZATION TECHNOLOGY: At a comprehensive review of this luxurious residential project, the ideal household life is customized with fine-quality details. It is an evident model showing that a boutique-like space design is not an imitation of another existence, but rather is a carefully planned piece with spatial aesthetics appealing to clients. SPECIFICATIONS / TECHNICAL PROPERTIES: Embarking on a tasteful journey through the 365 square meters space, the eyes lay upon expressive light and shadow elements in the entrance foyer. Before the focal black and gold wall stands the dark brown bronze sculpture of Guanyin with willow branches that unfold the overture of this oriental decoration. The arc-shaped bar made of tea mirrors has a polygonal cut to pave the facade. Throughout the private domain, the style remains consistent with the new oriental luxury of the public domain applying materials such as stainless steel pieces, marble, thin rock slabs, woodwork, titanium-plated metal, and mirror. TAGS: New Oriental Aesthetics, Oriental Classical Customization, Japanese tea house, Peony Flower and Bird, Chinese image RESEARCH ABSTRACT: This space emanates sophistication and dazzling luxury. The classic oriental sentiment emerges from the elaborate decorations, while the modern refinement speaks through the clean-cut lines and layouts. As bold contrasts blend together, oriental and western, classic and modern, an exclusive elegance is born. CHALLENGE: The biggest challenge of this design plan is situating seven suites with bathrooms in one residential space, while still providing privacy for individual activities among the family members. The master bedroom, the room for grandparents, and the guest room are on the right side of the public domain, allowing the inhabitants to share their living movement with the public domain. The three rooms for teenagers are located on the left side of the public domain, which share a different living room. ADDED DATE: 2021-01-07 08:33:03 TEAM MEMBERS (1) : Ting Chih Huang IMAGE CREDITS: Image #1: Lin Fu Ming, Beyond Oriental, 2020. Image #2: Lin Fu Ming, Beyond Oriental, 2020. Image #3: Lin Fu Ming, Beyond Oriental, 2020. Image #4: Lin Fu Ming, Beyond Oriental, 2020. Image #5: Lin Fu Ming, Beyond Oriental, 2020. Video Credits Video #1: Editor So Nan, Beyond Oriental, 2021. PATENTS/COPYRIGHTS: Copyrights belong to Ting Chih Huang, 2019 |
||||
| Visit the following page to learn more: https://cutt.ly/jlWHUOY | |||||
| AWARD DETAILS | |
 |
Beyond Oriental Residence by Ting Chih Huang-Athens Space Design is Winner in Interior Space and Exhibition Design Category, 2020 - 2021.· Read the interview with designer Ting Chih Huang - Athens Space Design for design Beyond Oriental here.· Press Members: Login or Register to request an exclusive interview with Ting Chih Huang - Athens Space Design. · Click here to register inorder to view the profile and other works by Ting Chih Huang - Athens Space Design. |
| SOCIAL |
| + Add to Likes / Favorites | Send to My Email | Comment | Testimonials | View Press-Release | Press Kit |
Did you like Ting Chih Huang-Athens Space Design's Interior Design?
You will most likely enjoy other award winning interior design as well.
Click here to view more Award Winning Interior Design.


