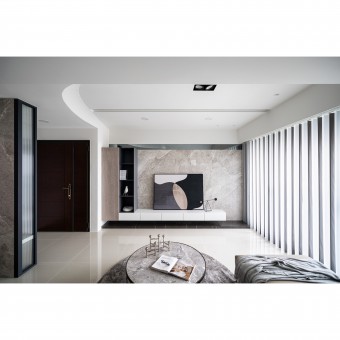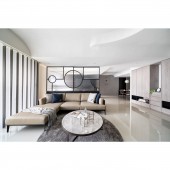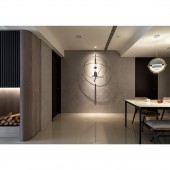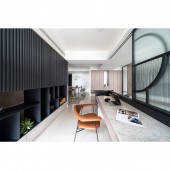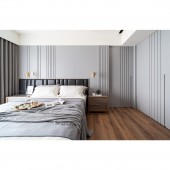DESIGN NAME:
Hall of Sonata
PRIMARY FUNCTION:
Residential
INSPIRATION:
This project has a wide and spacious passage and the layout adopts an open plan concept to divide each area. The half-height screen can be used flexibly in the public area, and the study and living room areas are vaguely defined. Rounded arc elements are used in the space to create a dynamic space and the unique spatial tonality is spread under the mixing of heterogeneous materials.
UNIQUE PROPERTIES / PROJECT DESCRIPTION:
Geometric elements are adopted in many ways. In the public area and the study room, movable sliding doors are used to vaguely define the space and give the users more flexibility. The incoming daylight makes the connecting wall to the private areas less convergent while the monochrome paint colors converge the spatial tone. The use of curved elements in many ways allows the open space to have dynamic and smooth path transitions under the characteristics of arcs.
OPERATION / FLOW / INTERACTION:
The design team uses multiple screens that can be flexibly changed to divide the overall space. The glass material, reflective mirror surface, and other elements make the space feel extended and expanded while under the characteristics of penetrating material, the traditional wall partition of each area is minimized to improve the interaction between family members.
PROJECT DURATION AND LOCATION:
The project was completed in October 2020 in Kaohsiung City, Taiwan.
FITS BEST INTO CATEGORY:
Interior Space and Exhibition Design
|
PRODUCTION / REALIZATION TECHNOLOGY:
The iron, wooden, water-based paint, gray-scale color, pure white, glass, geometry and curvy surface bring out the rich and interlacing characteristics of different materials that are displayed in accordance with the spatial color tone. In this daylight rich space, translucent materials such as glass, screens and reflective mirror elements are used in different ways to make the space more transparent and extended through the characteristics of the materials.
SPECIFICATIONS / TECHNICAL PROPERTIES:
Although the space is very spacious, the beam height at the entrance is very oppressing. Therefore, the design team modified the beam using the design of the curvy arc, at the same time, the main elements of the space are softened with the curved surface characteristics of the arc itself, and it is extended to be used in carpets, screens, clocks, chandeliers and even curved cylinders so that each space is harmonious and consistent under different materials and colors.
TAGS:
Arc vocabulary, Warm wood elements, Earthy colors, Simple colors, Soft decorations, Formaldehyde removal project.
RESEARCH ABSTRACT:
Taking the needs and characteristics of the clients residence into consideration, the space advantage is maximized and created by using the most appropriate layout and the use of movable configurations. With the permeable natural light in the center of the space as a collocation, penetrating materials are used in various spaces to make the light naturally illuminate the room. To meet the needs of the client to store a large number of items, a lot of storage cabinets are set up in the public and private areas. It is harmoniously placed on the walls of each area to show its functions of storage and display.
CHALLENGE:
Although this bright and open space has a spacious site, the design team is still thinking about the division of the layout and is committed to appropriately cutting the spatial layout to achieve the best spatial experience. The design also starts from the clients expectation that space can have a wider feeling so after doing the layout division, the open screen sliding doors are used to separate the areas and a curvy dynamic surface design is used to camouflage the beam in the public space.
ADDED DATE:
2021-01-07 01:54:57
TEAM MEMBERS (1) :
Hsieh-Ying Chen
IMAGE CREDITS:
HG Interior Design
|



