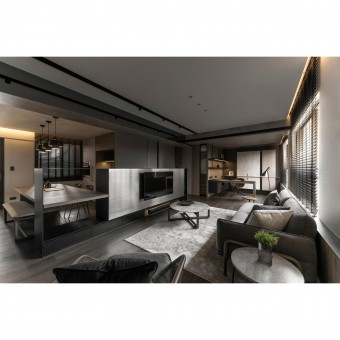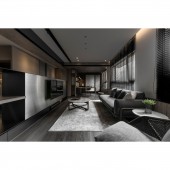Layer Immersion Residential House by Chiu Chien Wei |
Home > Winners > #115551 |
 |
|
||||
| DESIGN DETAILS | |||||
| DESIGN NAME: Layer Immersion PRIMARY FUNCTION: Residential House INSPIRATION: Thanks to the perfect location, the house enjoys abundant natural lights. Lights and shadows flow freely into every corner of the residence, deconstructing the volume along with the traffic flow. The calmness of the gray colors is complemented by the warmth of the wood. Under the warm glow of the light, the core characteristic of the residence is simple, yet profound. UNIQUE PROPERTIES / PROJECT DESCRIPTION: The open layout allows life and emotions to be closely connected. The simple lines, metallic luster, and chasing of light and shadow create a beautiful scene. Less colors are used in the interior design. Low-chroma colors are used as the background to embody the pure and simple lifestyle. OPERATION / FLOW / INTERACTION: After entering the house, you can see everything in a single glimpse. The open layout establishes a sense of fluidity in the visual field. The combination of stainless-steel panel and glass adds a sense of majesty to the main TV wall. It also serves as the boundary of the living room and dining room. Under the front light, you can enjoy a dazzling light effect by the metallic steel panel. Delicate layers of rigidity and softness are created. The large dining table is integrated in the main TV wall. With the dark-colored cabinet as the background, it creates the visual impression of distant view and near view. After passing through the living room, the quiet study room welcomes you. The canopy is painted with fair-faced concrete to implant a mellow hand-made texture, which is a perfect match with the rustic and quiet wooden elements, allowing the mind to quietly settle down. The warm light source is buried under the open bookcase to warm up the atmosphere of the space. PROJECT DURATION AND LOCATION: The project finished in October 2020 in Taoyuan City, Taiwan. FITS BEST INTO CATEGORY: Interior Space and Exhibition Design |
PRODUCTION / REALIZATION TECHNOLOGY: Steel brush veneer, iron parts, stainless steel plate, leather, tiles, wallpaper, super wear-resistant floor SPECIFICATIONS / TECHNICAL PROPERTIES: The interior design area is about 71 square meters. The layout consists of entrance, living room, dining room, changing room and 2 bedroom and 2 bathrooms. TAGS: Interior Design, Residential, Open layout, Modern style, Low-chroma colors RESEARCH ABSTRACT: Gray is an intermediate color between black and white. It combines the calmness of black and the purity of white to reflect a more moderate spatial tone. CHALLENGE: The main TV wall and the dining table are combined as one. This combination is the center of gravity in the space, closing the sense of dispersion of the long and narrow space. The gray color is used as the base, and the light source enriches the versatility of the space. ADDED DATE: 2021-01-06 07:29:14 TEAM MEMBERS (1) : Chiu Chien Wei IMAGE CREDITS: NORCONCEPT DESIGN CO., LTD |
||||
| Visit the following page to learn more: http://norconcept.com.tw/ | |||||
| AWARD DETAILS | |
 |
Layer Immersion Residential House by Chiu Chien Wei is Winner in Interior Space and Exhibition Design Category, 2020 - 2021.· Press Members: Login or Register to request an exclusive interview with Chiu Chien Wei. · Click here to register inorder to view the profile and other works by Chiu Chien Wei. |
| SOCIAL |
| + Add to Likes / Favorites | Send to My Email | Comment | Testimonials | View Press-Release | Press Kit |







