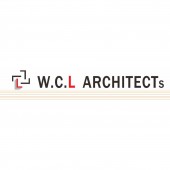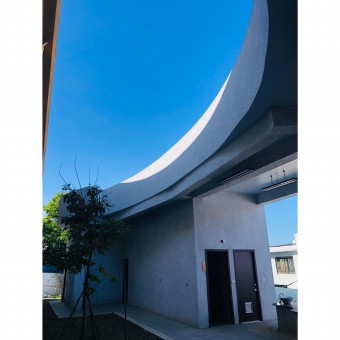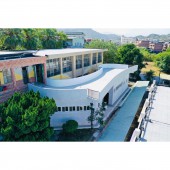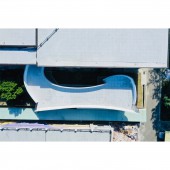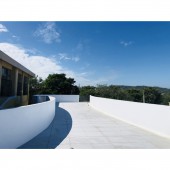DESIGN NAME:
Of Mountains and Clouds
PRIMARY FUNCTION:
Renovation Restroom
INSPIRATION:
After dismantling the old toilet, the main goals for the design of this project is to solve the problems of the physical environment, so that the whole campus can have more natural lighting and ventilation, as well as present a fresh and bright atmosphere. The project is located on the site of a school next to a mountain, and the mass appearance of the new toilet building is inspired by the ridgeline shape of the mountain.
UNIQUE PROPERTIES / PROJECT DESCRIPTION:
Used arcs in the volumetric shape to form an atrium between the toilet and the existing building of the school. The architect specially opened the core area of the entire toilet building and used openings to let the wind penetrate. The original toilet building has blocked the natural light from entering the campus and created a great sense of oppression. The architect cleverly used openings and arcs to retract the volume to create an organic long atrium between the new toilet building.
OPERATION / FLOW / INTERACTION:
From the perspective of energy saving, the architect used streamlined building volumes and large central openings to highly improve air permeability. The setting of the atrium allows natural light to be introduced, and the use of green space corresponds to the white architectural space. Another feature of this project is making good use of the roof layer to increase students' activity space without wasting space at all. Thus, the effectiveness and functionality of the space are maximized.
PROJECT DURATION AND LOCATION:
The project finished in June 2020 in Hsinchu City, Taiwan.
FITS BEST INTO CATEGORY:
Architecture, Building and Structure Design
|
PRODUCTION / REALIZATION TECHNOLOGY:
In this project, gray-white weather-resistant stone paint is used for the facade, and white tiles are used for the roof floor.
SPECIFICATIONS / TECHNICAL PROPERTIES:
The total space area of the project is 127.08 square meters with only one floor located on the ground. It uses a reinforced concrete structure as the main building structure.
TAGS:
Toilet, renovation, arc, white, gray, opening, ventilation, nature, lighting
RESEARCH ABSTRACT:
It is a toilet revamp project for a school located on the side of a mountain. A bright and well ventilated single-story toilet space is created based on the usability of the entire school users. The toilet roof layer joined with the original campus building has been utilized as a flexible activity space, which improves the practicality. The curved shape is with white tones, creating a cloud-like lightness. The green atrium makes the intermediary space between the toilet and the original campus building more lively.
CHALLENGE:
The construction of curved walls, the configuration of toilet pipelines, the environmental control of ventilation, lighting, dehumidification, the series connection of human flows, and the connection of new and existing buildings are all essential considerations in the design of this project. Both the architect and the construction team have used their own expertise to implement the design concept of the project and realized the design ideas one by one.
ADDED DATE:
2021-01-05 07:09:49
TEAM MEMBERS (1) :
WEI-CHENG LIN
IMAGE CREDITS:
WEI-CHENG LIN
|
