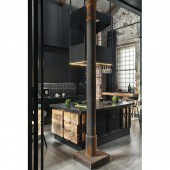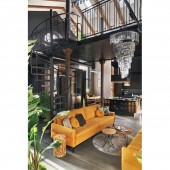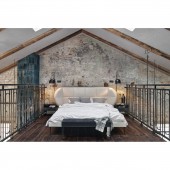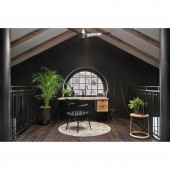Forge Loft Apartment by Jan Sikora |
Home > Winners > #115347 |
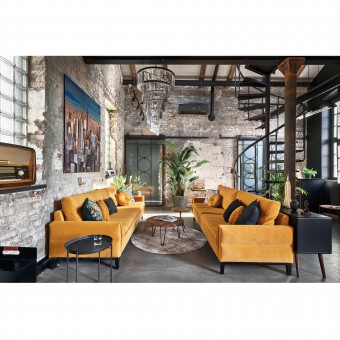 |
|
||||
| DESIGN DETAILS | |||||
| DESIGN NAME: Forge Loft PRIMARY FUNCTION: Apartment INSPIRATION: The space of the old forge was an amazing inspiration, just like the industrial feel of the pump factory surrounding it. It had the perfection of old dirty walls and a unique atmosphere and smell of a forge. The concept emarged in designer's head moments after experiencing the place for the first time. Raw elements, left as a witness of the history, contrasted with softness of fabrics and greenery. UNIQUE PROPERTIES / PROJECT DESCRIPTION: Adaptation of an old forge located in Leszno, Poland into an apartment. The Forge is part of a 19th-century factory of pumps, which ICC Real Estate is turning into a living space. Its vast courtyard is built up on all sides with ceramic brick buildings formed into a technological sequence. In this interior, contrast is the key: what is found is dirty and has broken colors (brick, concrete). What is new is neutral but elegant - it created an ideal compositional "frame" for the historical tissue. OPERATION / FLOW / INTERACTION: The cities we live in are the museums of our ancestors. Walking the streets (in atmosphere, smell, scale or image of the city) we get to know its history. The pump factory has been unused for almost 30 years. Now it gets to live again with a new function, providing its residents with a space that appratiates its history, instead of hiding it. PROJECT DURATION AND LOCATION: The project started in February 2020 and finished in November 2020. FITS BEST INTO CATEGORY: Interior Space and Exhibition Design |
PRODUCTION / REALIZATION TECHNOLOGY: The loft space has its original brick walls, a concrete floor, lintels and other raw elements. Black (in many variants and versions) creates the background with fenix matte in kitchen cabinets, perforated steel, the rhythm of a steel railing, and a soft line of spiral stairs. Accessories in warm shades and soft textures break the postindustrial character. A painting of New York made by the designer was the final touch. SPECIFICATIONS / TECHNICAL PROPERTIES: 120 square metres, size: 13x7m (ground floor), 7x4m (mezzanine - added) TAGS: interior, loft, factory, forge, revitalization, Poland, apartment, residential RESEARCH ABSTRACT: Pragmatic aproach to research was implemented, along with case study research. Objectives of the research were to understand the space of the factory and keep the existing character of the forge. Case study methodology was used with focus groups data collection. The effect of the revitalisation is yet to be known, but it can bring the area to live again, while celebrating its history. CHALLENGE: The key to the success of the project was full control of its implementation. The designer had to be very direct, sharp in opinions and determined - it was easy to destroy this place with a few weak decisions. An additional problem was the implementation of the project during the pandemic. A smaller budget, variable work schedule and disorganized process were some of the difficulties that had to be faced. ADDED DATE: 2021-01-02 14:02:57 TEAM MEMBERS (1) : IMAGE CREDITS: Image #1: Photographer Tom Kurek, Forge Loft, 2020. Image #2: Photographer Tom Kurek, Forge Loft, 2020. Image #3: Photographer Tom Kurek, Forge Loft, 2020. Image #4: Photographer Tom Kurek, Forge Loft, 2020. Image #5: Photographer Tom Kurek, Forge Loft, 2020. PATENTS/COPYRIGHTS: Copyrights belong to Jan Sikora, 2020 |
||||
| Visit the following page to learn more: https://hometime.pl/dom/styl-loftowy-wed |
|||||
| AWARD DETAILS | |
 |
Forge Loft Apartment by Jan Sikora is Winner in Interior Space and Exhibition Design Category, 2020 - 2021.· Press Members: Login or Register to request an exclusive interview with Jan Sikora. · Click here to register inorder to view the profile and other works by Jan Sikora. |
| SOCIAL |
| + Add to Likes / Favorites | Send to My Email | Comment | Testimonials | View Press-Release | Press Kit |

