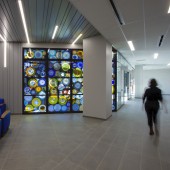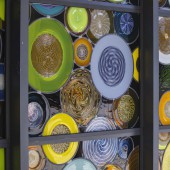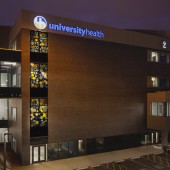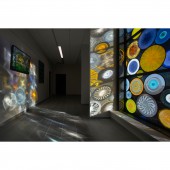Cellular Architectural Glass Windows by Tyler Kimball |
Home > Winners > #114899 |
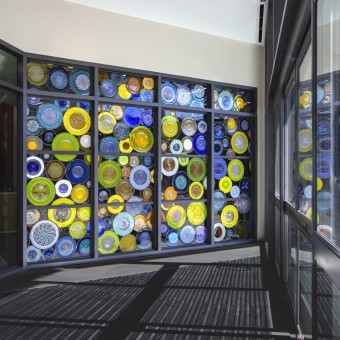 |
|
||||
| DESIGN DETAILS | |||||
| DESIGN NAME: Cellular PRIMARY FUNCTION: Architectural Glass Windows INSPIRATION: The interaction of color, transparency, and light is the greatest inspiration behind this design. The constant shift of light throughout the day creates new landscapes of color splashes throughout the space. Never the same, always changing and breathing, not unlike ourselves. The make up of many circles clustered together also acts as representation of cellular make-up. A perfect design for this university Healthcare facility. UNIQUE PROPERTIES / PROJECT DESCRIPTION: Hand-blown glass rondels fabricated into brass-reinforced leaded panels. The 36 panels are retro-fitted into commercial aluminum framing, utilizing lock-in sashes that make for easy access to each individual panel. These panels are located within the vestibule and the vertical window of this brand new healthcare center. OPERATION / FLOW / INTERACTION: Sunlight throughout the day makes this piece live and breath within the walls of the space. Secondary color splashes occur in different areas as time passes each day. The ambient glow from within the building sends a beacon of color and design into the surrounding area through the dark hours. PROJECT DURATION AND LOCATION: This project took 9 months from concept to realization and will remain in the building as long as the building is in existence. FITS BEST INTO CATEGORY: Interior Space and Exhibition Design |
PRODUCTION / REALIZATION TECHNOLOGY: Hand-blown Glass, Brass re-inforced lead, Zinc U-channel, aluminum retro sashes, rubber seal sets SPECIFICATIONS / TECHNICAL PROPERTIES: 45 square meters TAGS: Architectural glass natural light color RESEARCH ABSTRACT: A contemporary take on stained glass. CHALLENGE: Each piece of blown glass is unique and must all fit together to work together as one piece. ADDED DATE: 2020-12-26 13:56:13 TEAM MEMBERS (1) : No partners, but the employees of Monarch Glass Studio all helped to realize and install the work. IMAGE CREDITS: All Photographs taken by Hattie O'Dell |
||||
| Visit the following page to learn more: https://www.monarchglassstudio.com | |||||
| CLIENT/STUDIO/BRAND DETAILS | |
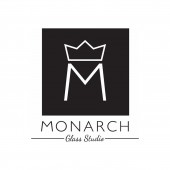 |
NAME: Monarch Glass Studio PROFILE: Architectural Glass Installations |
| AWARD DETAILS | |
 |
Cellular Architectural Glass Windows by Tyler Kimball is Winner in Fine Arts and Art Installation Design Category, 2020 - 2021.· Read the interview with designer Tyler Kimball for design Cellular here.· Press Members: Login or Register to request an exclusive interview with Tyler Kimball. · Click here to register inorder to view the profile and other works by Tyler Kimball. |
| SOCIAL |
| + Add to Likes / Favorites | Send to My Email | Comment | Testimonials | View Press-Release | Press Kit |
Did you like Tyler Kimball's Fine Art Design?
You will most likely enjoy other award winning fine art design as well.
Click here to view more Award Winning Fine Art Design.


