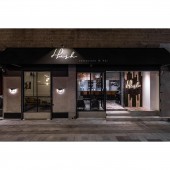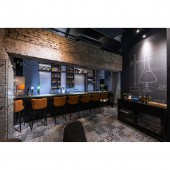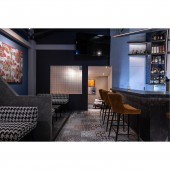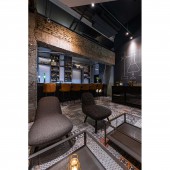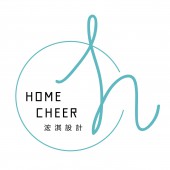Hush Residence by HomeCheer Interior Design Company |
Home > Winners > #114851 |
 |
|
||||
| DESIGN DETAILS | |||||
| DESIGN NAME: Hush PRIMARY FUNCTION: Residence INSPIRATION: The designer pieced together the style of the city building through the block. The city reflected up and down is combined with the metal back light LOGO, which implies that modern people are busy in the urban jungle, we all need a quiet oasis is to rest and relax. UNIQUE PROPERTIES / PROJECT DESCRIPTION: As soon as entering it, special antique oil painting lacquered wood was used at the gate, combined with gray glass, to deliberately retain the original appearance. The beams and pillars of the old building body were only slightly modified and beautified, revealing the original stack of slabs and bricks. OPERATION / FLOW / INTERACTION: The long bar counter and the display wine rack at the rear are matched with line lights, which run through the overall core of space. The surface materials are antique oil painting lacquered wood with two colors and irregular lines. The design team is above the low cabinet on the right hand of the entry. The blueprints hand-painted on site, with measuring cups indicating various alcohol concentrations, present a modern and interesting flavor. PROJECT DURATION AND LOCATION: The project finished in June 2019 in Taipei, Taiwan. FITS BEST INTO CATEGORY: Interior Space and Exhibition Design |
PRODUCTION / REALIZATION TECHNOLOGY: During the design process, on the exterior wall of the building, the green building material clear water mold paint and black iron metal baking paint were used as the background, and the new eco-friendly green building material - Portuguese cork was used on the main visual LOGO wall on the right side of the doorway, three colors lines are stacked, the cork of different sizes is arranged, and the charming layers are deferred. SPECIFICATIONS / TECHNICAL PROPERTIES: The project is 135 square meter. TAGS: Restaurant, Commercial, Interior Design, Space, Design RESEARCH ABSTRACT: The integrated light source combined with intelligent light control can adjust the light and color temperature according to time and environmental requirements, reducing energy waste. CHALLENGE: Because the pillar in the center of the space is located in the main line of movement, it is covered with reinforced transparent glass, which can prevent guests from being scratched by the pillar and is also full of aesthetic texture. The floor uses French eco-friendly super wear-resistant tiles, made of recyclable recycled wood, minus unnecessary material waste. ADDED DATE: 2020-12-25 06:06:26 TEAM MEMBERS (2) : Designer: Jui-Yu Hsu and Designer: Chia-Chi Tsai IMAGE CREDITS: Image #1-5: Photographer LDK Photography Studio, Hush, 2019. |
||||
| Visit the following page to learn more: http://www.homecheer.net/ | |||||
| AWARD DETAILS | |
 |
Hush Residence by Homecheer Interior Design Company is Winner in Interior Space and Exhibition Design Category, 2020 - 2021.· Press Members: Login or Register to request an exclusive interview with HomeCheer Interior Design Company. · Click here to register inorder to view the profile and other works by HomeCheer Interior Design Company. |
| SOCIAL |
| + Add to Likes / Favorites | Send to My Email | Comment | Testimonials | View Press-Release | Press Kit |

