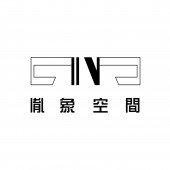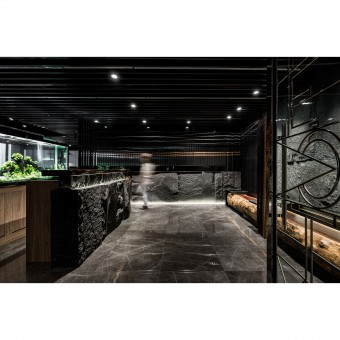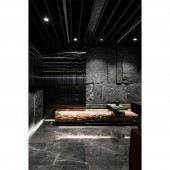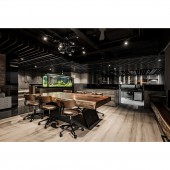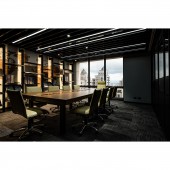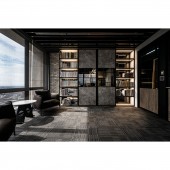DESIGN NAME:
Rational Spirit
PRIMARY FUNCTION:
Office
INSPIRATION:
The main framework and materials used in the decorative space include stone, red brick, iron bars, wood and other elements. Rigid building materials, together with modern concise lines, and deep and strong color, make the Architect Firm more rational and professional. In addition, the original nature of decorative materials, combining soft lighting and green planting, have created a brand image with strong will and rich natural and humanistic atmosphere.
UNIQUE PROPERTIES / PROJECT DESCRIPTION:
In this case designed for a famous Architect Firm in Taiwan, we plan to create a sharp and strong brand recognition by mixing different materials such as wood, stone and iron, and present a visual impression that is professional, prudent, ambitious and trustworthy through rational modern lines and strong and deep colors. On the other hand, we carefully arrange the proportion of public space and private space, so as to ensure independent work without interference and promote the communication.
OPERATION / FLOW / INTERACTION:
We create different levels of traffic flows and psychological feelings for visitors, employees and director. Eye catching decorative materials can clearly show visitors the brand image and the detailed functions during negotiation and service. The functions of privacy, openness and data storage are reasonably proportional. As a symbol of team spirit and discipline, the director office has a wide view of urban landscape. Simple materials and concise lines shape the rational order situation, which is convenient for the leader to direct the team to go forward bravely and pursue excellence.
PROJECT DURATION AND LOCATION:
The project started and finished in May 2019 in Taiwan.
FITS BEST INTO CATEGORY:
Interior Space and Exhibition Design
|
PRODUCTION / REALIZATION TECHNOLOGY:
The layout of the room can be divided into reception hallway and counter, public working space, director office, conference room, tea room and others. Huge block made of tree trunk lays at the entrance, which leads the traffic flow and can also be used as a temporary waiting area for visitors. Together with the titanium, stone and vertical lines of metal screen, it creates a generous and solemn modern corporate image. In the public workspace, iron bars cover the ceiling pipes and wires. The waist height partition design, combined with the storage function, not only ensures the privacy of independent work, but also enables employees to discuss or consult information at any time.
The director’s office is an independent room, which has a wide view of urban landscape, showing the ambition of pioneering and developing. The interior layout of the office includes office area, reception area and open storage area. There is an independent entrance at the office to the tea-room, which can improve the use efficiency by diverting the traffic flow. The walls of the conference room are covered with red bricks and concrete surfaces, on which the world map is carved. Under the light full of humanistic sentiment, the atmosphere of the conference room reflects the cohesion and centripetal force of the team, as well as the spirit of pursuing excellence and forging ahead bravely.
SPECIFICATIONS / TECHNICAL PROPERTIES:
Rigid and bold industrial elements and concise modern humanistic temperament reflect the confident and professional brand image. Taking the thick and solemn wood and straightforward and mottled stone as the main visual elements, the designer demonstrates the magnificent spatial aura by way of large blocks. Bricks on the wall and iron bars in the details show the true appearance of building materials. The ceiling is decorated with hollow iron grilles, which extends the visual depth by the same directional lines. The lamp strips embedded in the gap can not only provide lighting function, but also create a concise modern aesthetic feeling. In the conference room, a map of the world is carved on the wall, so as to unite the goals and consensus of the work team.
TAGS:
Interior, Design, office
RESEARCH ABSTRACT:
The huge block made of tree trunk at the entrance of the hallway guides the traffic flow and can be used as a temporary waiting area, which creates a generous and professional brand image with the titanium, stone and vertical metal lines. In the public work area, the waist height partition boards, combining the function of book storage, provide both privacy protection and open discussion functions. The entrance of the tea room can lead to the director office and the working area respectively, which realizes the diversion of traffic flow and improves the use efficiency.
CHALLENGE:
It needs further consideration about how to integrate different decorative materials such as stone, wood, iron pieces and bricks, and how to distribute the proportion of space. When carving the map of the world on the wall, a special carving process is adopted. Therefore, how to realize the transition between design and construction is challenging.
ADDED DATE:
2020-12-24 09:29:39
TEAM MEMBERS (1) :
IMAGE CREDITS:
Wen Feng Hsueh, 2020.
|
