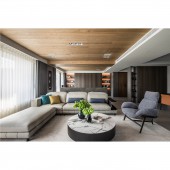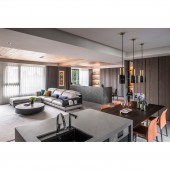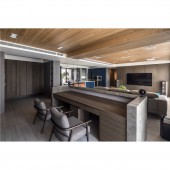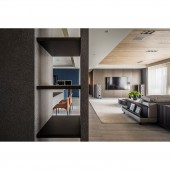Mix of Science and Aesthetics Residence by Kevin Chu |
Home > Winners > #114758 |
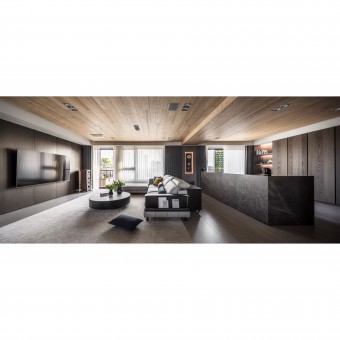 |
|
||||
| DESIGN DETAILS | |||||
| DESIGN NAME: Mix of Science and Aesthetics PRIMARY FUNCTION: Residence INSPIRATION: The designer emerged the aesthetics with rational science, which fits the imagination of intelligent technology and future life. UNIQUE PROPERTIES / PROJECT DESCRIPTION: Bright light and broad vision. An elegant space with a fresh and energetic beauty brings out the taste of life and the quality of space. OPERATION / FLOW / INTERACTION: With the designers adjustment, a large beam by the gate was hidden to be invisible so that the space of entrance is separated. The shelf on the right side makes the vision extend. Once people enter the space, the study room comes into their sights. Thin marble bricks are paved to create the majestic atmosphere. The desk is as wide as the sofa which brings out the main axis of the space, presenting the smooth and comfortable traffic flow. PROJECT DURATION AND LOCATION: The project finished in 2019 in Taichung, Taiwan. FITS BEST INTO CATEGORY: Interior Space and Exhibition Design |
PRODUCTION / REALIZATION TECHNOLOGY: In addition to aesthetics, the designer paid more attention to the host’s health. To this end, the project is equipped with a BWT domestic water filter- a German based company pioneers the magnesium technology. Furthermore, the designer integrated the design with ERV (Energy Recovery Ventilation) system, which keeps the environment clean and comfortable. SPECIFICATIONS / TECHNICAL PROPERTIES: The project is 150 square meter. TAGS: Residential, House, Interior Design, Space, Home RESEARCH ABSTRACT: The original space was compatible with large French window and balcony. The TV wall in the living room was not tall enough; the area of master room, the width of bedside, and the storage space of clothing were all insufficient. To solve above problems, the designer re-planned the space layout, adjusting the space layout to two rooms, one living room and one dining room which extends the spaces. The open dining room and study room lead the sunlight come inside the house, which allows people bath in the sunshine, and reduces the use of artificial light. CHALLENGE: Brown is the main colour tone of the living room and study room. Oak veneer is used to cover the beam which was over the desk, solving the abrupt vision of the beam. ADDED DATE: 2020-12-22 01:31:46 TEAM MEMBERS (1) : Designer: Kevin Chu IMAGE CREDITS: Image #1-5: Photographer LDK Photography Studio, Mix of Science and Aesthetics, 2019. |
||||
| Visit the following page to learn more: http://www.keidesign.com.tw | |||||
| AWARD DETAILS | |
 |
Mix of Science and Aesthetics Residence by Kevin Chu is Winner in Interior Space and Exhibition Design Category, 2020 - 2021.· Press Members: Login or Register to request an exclusive interview with Kevin Chu. · Click here to register inorder to view the profile and other works by Kevin Chu. |
| SOCIAL |
| + Add to Likes / Favorites | Send to My Email | Comment | Testimonials | View Press-Release | Press Kit |

