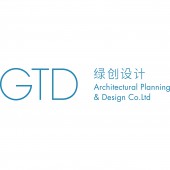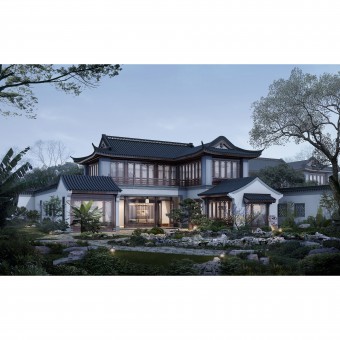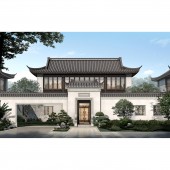Taoyuan Town Chinese Style Villa by Gtd |
Home > Winners > #114527 |
| CLIENT/STUDIO/BRAND DETAILS | |
 |
NAME: Zhejiang GTD Architectural Planning & Design Co., Ltd. PROFILE: Zhejiang GTD Architectural Planning & Design Co., Ltd. (hereinafter referred to as “GTD”) is the only architectural planning and design company controlled by Greentown China. It is a comprehensive design organization integrating planning and design, architectural engineering, product R&D, and consulting services. Since its foundation in 2017, we are committed to making GTD a top design institution with global vision and influence guided by our unremitting pursuit of excellent design and ideal living space. Carrying forward the core value of Greentown of “pursuing excellence for perfection”, we draw over 20 years of experience from Greentown and strive to build outstanding architectural quality and a people-oriented living environment. We remain focused on the upgrade, innovation, and sustainability of everything we develop. We employ more than 80 professional designers covering various types. The project type we operate spans from apartment, villa, hotel, office, school, commercial space with our business footprint in many provinces in China such as Zhejiang, Shanghai, Jiangsu, Shandong, Hubei, Chongqing, Sichuan, Shaanxi, Tianjin, Anhui, etc. We pursue the perfect demonstration of customer value, believe in exquisite design, and deliver the ultimate aesthetics of life. Standing on the shoulders of giants, we endeavor to be a quality project and service provider for the society through solid professionalism and outstanding innovation capability and furnish a superior platform to excellent designers to achieve their architectural ambitions. |
| AWARD DETAILS | |
 |
Taoyuan Town Chinese Style Villa by Gtd is Winner in Construction and Real Estate Projects Design Category, 2020 - 2021.· Press Members: Login or Register to request an exclusive interview with Gtd. · Click here to register inorder to view the profile and other works by Gtd. |
| SOCIAL |
| + Add to Likes / Favorites | Send to My Email | Comment | Testimonials | View Press-Release | Press Kit |







