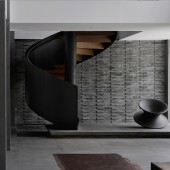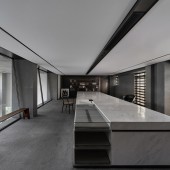Shan Club Art Collection Leisure Places by Yongqiang Yi - 5 Plus 2 Studio |
Home > Winners > #114503 |
| CLIENT/STUDIO/BRAND DETAILS | |
 |
NAME: 5 Plus 2 Studio PROFILE: 5 plus 2 studio, established in Guangzhou in 2012. In the past 8 years, the team has participated in various design competitions at home and abroad, and won the gold award of international space environment art space design in Central South region, the best of Jintang award of the year, CIID Association Award, a'design Award & competition space design grade award of Italy, IAI Asia Interior Design award, and JCD of Japan DesignAward.Best100 , The 7th Asia Pacific Interior Design Biennial award and other achievements and honors with social and industrial influence. During the space design research and development period, the team will simultaneously develop special work such as product design and brand planning to improve the industrial format, and establish a complete design service system to solve the integration of commercial design. |
| AWARD DETAILS | |
 |
Shan Club Art Collection Leisure Places by Yongqiang Yi-5 Plus 2 Studio is Winner in Interior Space and Exhibition Design Category, 2020 - 2021.· Read the interview with designer Yongqiang Yi - 5 Plus 2 Studio for design Shan Club Art Collection here.· Press Members: Login or Register to request an exclusive interview with Yongqiang Yi - 5 Plus 2 Studio. · Click here to register inorder to view the profile and other works by Yongqiang Yi - 5 Plus 2 Studio. |
| SOCIAL |
| + Add to Likes / Favorites | Send to My Email | Comment | Testimonials | View Press-Release | Press Kit |
Did you like Yongqiang Yi-5 Plus 2 Studio's Interior Design?
You will most likely enjoy other award winning interior design as well.
Click here to view more Award Winning Interior Design.








