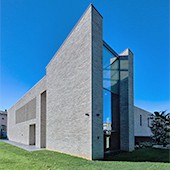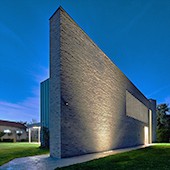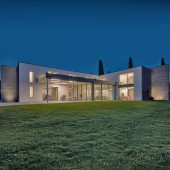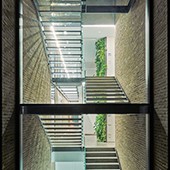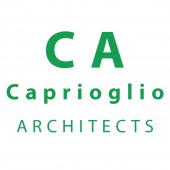Home PE3 Residential House by Filippo Caprioglio |
Home > Winners > #114399 |
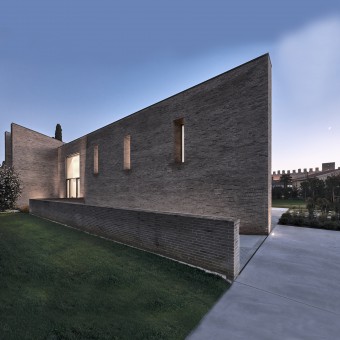 |
|
||||
| DESIGN DETAILS | |||||
| DESIGN NAME: Home PE3 PRIMARY FUNCTION: Residential House INSPIRATION: The project was inspired by the context and in particular by the brick fortified walls of the historic medieval city of Cittadella, in Italy. The choice of using brick as the main material is underlined by the use of it also inside the house as a distinctive element for all the the levels of the building. Furthermore, the score of the openings on the brick facades are deliberately in assonance with the elements that characterize the surrounding walls of the historic city. UNIQUE PROPERTIES / PROJECT DESCRIPTION: The aim of the project is the creation of a new artifact intended to set a dialogue with the surrounding context, specifically with what the medieval walls of Cittadella represent both in terms of material and function, in particular that of the protection of its interior. This desire and the program established with the client led to the creation of a building characterized by two important walls covered with exposed brick to define the elements making up the conformation of the building. OPERATION / FLOW / INTERACTION: The house offers very flexible spaces that can vary in accordance to the need of the users through the time and the grow of the family members. PROJECT DURATION AND LOCATION: The project of Home PE3 from the design to the final realization took almost three years, from 2018 to 2020. The house is located in Cittadella, Padua in Italy FITS BEST INTO CATEGORY: Architecture, Building and Structure Design |
PRODUCTION / REALIZATION TECHNOLOGY: For this project, with the historic brick Company Terreal Italia SanMarco, we designed a custom version of the MAAX brick that is the main material used for this house. It was installed with the most advance cladding techniques leaving a ventilation air gap between the structure and the bricks to make a breathing wall. SPECIFICATIONS / TECHNICAL PROPERTIES: The footprint of the house is approx. 500 square meters. it has ground and first floor level and the basement for garage ad cellar. TAGS: Architecture, Context, Cittadella, Italy, Italian architecture, Interior design, Vertical Garden, Sustainability, Bricks RESEARCH ABSTRACT: The research started by analyzing all he possible brick cladding technology and energy saving possibility throught the use of green materials. The goal was to obtain a great confort and and "easy" constructive system that will guarantee a rapid, clean and efficient construction method. We, with the Client, strongly believed in this sustainable approach and the results, now that house in inhabitant, are already evident in the energy and consumption saving. CHALLENGE: The creative process for this project followed two well defined path that, at the end, converged in one unique result. The dialogue with the medieval walls of the historic city of Cittadella and the will of a sustainable green architecture.Those were the two main challenge that were developed in the research to accomplish the final result. ADDED DATE: 2020-12-12 15:39:13 TEAM MEMBERS (10) : Collaborator: Arch. Costantino Paparella, Structures: Ing. Edi Morandin, MEP – P.I. Roberto Marcon - Fabio Mottes , Landscape: Arch Pamela Nichele, General Contactor: Z Costruzioni - Manuel Zanon, Cladding: Mattoni MAAX SanMarco di Terreal Italia, Flooring: Ideal Work, Windows Stairs Catwalk: Cetos Sistemi per l’Architettura, Interior Vertical Garden: Sundar Italia and IMAGE CREDITS: Image #1:Photographer Paolo Monello, Home PE3, 2020. Image #2:Photographer Paolo Monello, Home PE3, 2020. Image #3:Photographer Paolo Monello, Home PE3, 2020. Image #4:Photographer Paolo Monello, Home PE3, 2020. Image #5:Photographer Paolo Monello, Home PE3, 2020. |
||||
| Visit the following page to learn more: https://bit.ly/3ofbQX5 | |||||
| AWARD DETAILS | |
 |
Home Pe3 Residential House by Filippo Caprioglio is Winner in Architecture, Building and Structure Design Category, 2020 - 2021.· Press Members: Login or Register to request an exclusive interview with Filippo Caprioglio. · Click here to register inorder to view the profile and other works by Filippo Caprioglio. |
| SOCIAL |
| + Add to Likes / Favorites | Send to My Email | Comment | Testimonials | View Press-Release | Press Kit |

