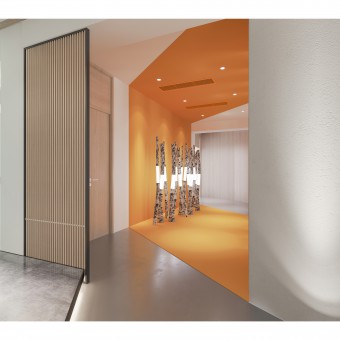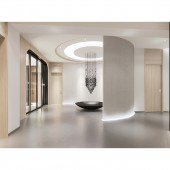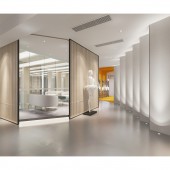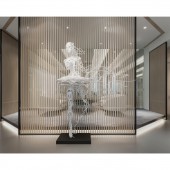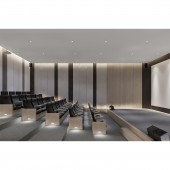DESIGN NAME:
Hecang
PRIMARY FUNCTION:
Training School
INSPIRATION:
The designer takes granary as the source of inspiration, and upgrades the experience of space with a low budget, to create a space atmosphere in line with the corporate culture. The space mainly applies the gray and log tones. The log color, similar to the color of grain harvest, perfectly embodies the idea of granary.
UNIQUE PROPERTIES / PROJECT DESCRIPTION:
This case is a film and television training school located in the city of Changsha, Hunan Province, with a building area of 670 square meters. The training of students is like sowing seeds, and the school has a high expectation in graduation rate, as if sowers harvest the rice into the granaries in autumn. So the school is named Hecang granary, giving a sense of bumper crop.
OPERATION / FLOW / INTERACTION:
The arc-shaped C design of the lobby echoes with Hecang (granary), the enterprise name. The treasure bowl decoration also overlaps with the granary in function. The reception area is separated from the passage by a sculpture and screen. The gym room can be seen above the reception area.
PROJECT DURATION AND LOCATION:
The project was located in Chang Sha, China. It was finished in 2019.
FITS BEST INTO CATEGORY:
Interior Space and Exhibition Design
|
PRODUCTION / REALIZATION TECHNOLOGY:
Harmonized by gray color, it looks warm and magnificent, manifesting the enterprise temperament. Through a staggered-floor spatial structure, the designer puts the gym room, photographic room and studio in the higher floors, and the classroom in the lower floor in design of the functional areas.
SPECIFICATIONS / TECHNICAL PROPERTIES:
The interior courtyard applies wooden grain floor tiles which extend from the ground to the ceiling, creating a sense of affinity and a transition between the indoor and outdoor spaces. The household waterscape is completed by nature itself, as the tilted glass on the ceiling allows natural rain to flow down the glass in rainy days, creating the effect of water curtain wall and adding fun to the lotus pond.
TAGS:
Education, School, Granary, Warm, Interior
RESEARCH ABSTRACT:
Considering the dim light mostly in the middle of the building and the good display function of the gym room, the designer puts the gym room in the central space and uses glass to increase the transparency, while the parents may have the convenience to see the training of their children. The reception area next to it is one meter lower than the gym room in floor height to keep the privacy of the gym room.
CHALLENGE:
To solve the lighting problem in the passage and reception area, the combination of wall and glass is adopted in the space. While solving the lighting problem, the wall is designed as an inclined structure to increase the sense of hierarchy. The passageway connecting the multimedia classrooms applies inductive linear lighting, which adds a sense of future to the space.
ADDED DATE:
2020-12-10 09:52:39
TEAM MEMBERS (1) :
Yan Fang Shen
IMAGE CREDITS:
Yan Fang Shen, 2020.
PATENTS/COPYRIGHTS:
Yan Fang Shen
|



