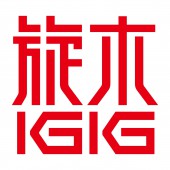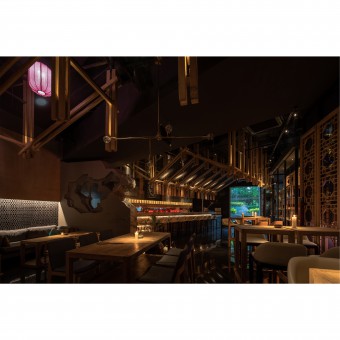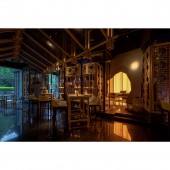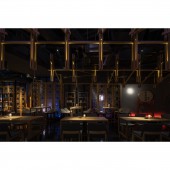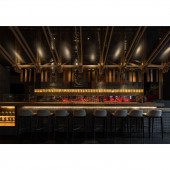DESIGN NAME:
Aromas
PRIMARY FUNCTION:
Cocktail Lounge
INSPIRATION:
The aromatic cocktails, as a bridge between traditional classics and modern trends, are featured with their extreme oriental charms and flavors. The design team took the famous Chinese painting Night Revels of Han Xizai and Eighteen Arhats Scroll as the source of inspiration and introduced the night drinking scenes of the immortals into the space, combining national traditional elements with modern expression to create a concept bar of national style.
UNIQUE PROPERTIES / PROJECT DESCRIPTION:
In this project, the theme is punctuated by the stacked and tilted wine cans at the entrance, from which, smokes flow out like a waterfall. The bar counter, on the other hand, has its walls made of stacked tiles and grey bricks to form a historic texture. The wooden liquor cabinets display the fine liquors in one column and the herbs in the other, showcasing the brand's features and quality. The wooden menu board hanging above the bar counter reveals an old fashioned charm.
OPERATION / FLOW / INTERACTION:
The wooden tables and chairs are gradually lowered in height from left to right, while the high chairs and upholstered sofas are arranged to accommodate different needs for comfort, providing a more comfortable and joyful experience. The stage is designed to provide an immersive experience for the customers to enjoy a song and dance while having a drink. The final touch is with a Chinese courtyard with a moon gate; the mirror design can visually enlarge the space and make it appear narrower, longer and deeper...
PROJECT DURATION AND LOCATION:
The project was located in Chong Qing, China.
FITS BEST INTO CATEGORY:
Interior Space and Exhibition Design
|
PRODUCTION / REALIZATION TECHNOLOGY:
The Chinese black marble floor is of a glossy look, like the water feature in a cave, reflecting the interior in a blurry sense and creating a mysterious atmosphere. The wooden frame above the space, which follows the shape of the traditional Chinese sloping roof, is simple, unadorned and unique, like a pavilion where the ancients would drink and enjoy themselves.
SPECIFICATIONS / TECHNICAL PROPERTIES:
The project has an overall planning area of 270 square meters.
TAGS:
Bar, Aromas, Black, Space, China
RESEARCH ABSTRACT:
In order to create comfortable atmosphere, the design team used a modern artistic approach to flatten the rockwork, separating the lobby area, the seating area and the private boxes, as if the rockwork is cut and collaged on top of each other, dividing the space without breaking it, and adding depth and fun to the space.
CHALLENGE:
The space is long, narrow and deep, with insufficient daylight, so the design team turned this disadvantage into an advantage by using dark grey as the primary color, and a lot of wood, tiles and bricks are used to imitate a view of cave dwellings of fairies and immortals, which inspires people's desire to explore.
ADDED DATE:
2020-12-10 09:02:06
TEAM MEMBERS (1) :
Hui Ying Qu,Xu Ran,Juan Ren,De Feng Yang,Gui Ping Que,Xian Yi Zhang,Jin Li
IMAGE CREDITS:
Chuan He
|
