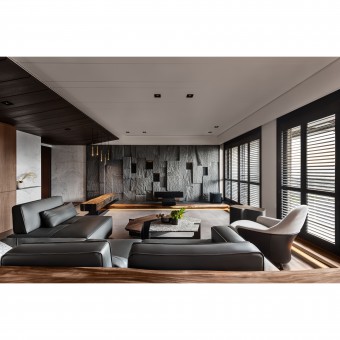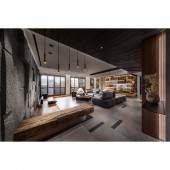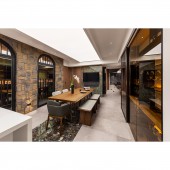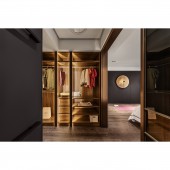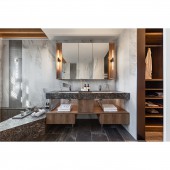DESIGN NAME:
Nature and Melody
PRIMARY FUNCTION:
Residence
INSPIRATION:
The design team has designed the house for a couple keen on wine and food, aiming to create a multi-purpose dining room for them to enjoy daily routine. With the most primitive textures and touches, it conveys an attitude towards personalized life by forging an atmosphere of elegant, comfortable taste of life in the bustling downtown area.
UNIQUE PROPERTIES / PROJECT DESCRIPTION:
The forest element runs through the whole space, making the room look integral and comfortable, where the master gets spiritual rest and physical relaxation. The integrated design of natural textures and humanistic geometry gives the space a sense of breathing, as well as its own soul.
OPERATION / FLOW / INTERACTION:
A sleeper seat is placed at the gateway to separate the living room and the entrance, pointing out the forest style tone of the house while allowing a transition between the entrance and the living room.
PROJECT DURATION AND LOCATION:
The project was started in December 2019 and finished in August 2020 in Tai Wan.
FITS BEST INTO CATEGORY:
Interior Space and Exhibition Design
|
PRODUCTION / REALIZATION TECHNOLOGY:
The living room features the gray tone and wood tone. The tile floor of black handmade texture is raised with natural solid wood curve steps to enhance the sense of spatial hierarchy. The wooden adjustable window-blinds fit the overall atmosphere, and block the light while keeping air permeability and light transmission.
SPECIFICATIONS / TECHNICAL PROPERTIES:
The project has an overall planning area of 229 square meters.
TAGS:
Stone, Interior, Forest, Open, House
RESEARCH ABSTRACT:
In order to creat a harmony relationship between the internal and external, designers use the original material textures of a large flagstone wall intersects with modern humanistic lines in a bid to balance nature and life.
CHALLENGE:
In order to match wine-tasting hobby in the house, the design team creates a wine cellar ambiance in the dining room, conveying the echo of aging and delicacy in life with the stone textured walls and archway image. Since the dining room is located in a windowless area in the house, the design team applies soft ceiling at the top of the room, and creates a light curtain ceiling with the strip light, to construct day and dusk scenes with different lights.
ADDED DATE:
2020-11-30 11:40:59
TEAM MEMBERS (1) :
Wei Keng Lee
IMAGE CREDITS:
Yana Zhezhela and Alek Vatagin
|



