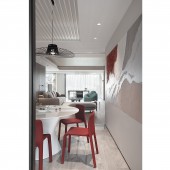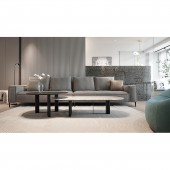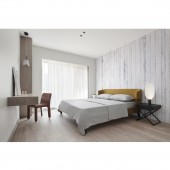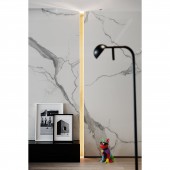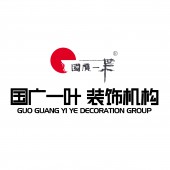Kapok Story Residential House by Yufang Lin |
Home > Winners > #113981 |
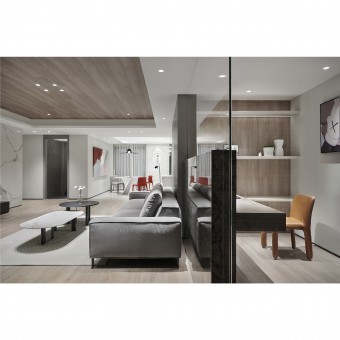 |
|
||||
| DESIGN DETAILS | |||||
| DESIGN NAME: Kapok Story PRIMARY FUNCTION: Residential House INSPIRATION: The design starts from "cherish the present people", and points out the theme with the flower language of kapok. On the premise of environmental protection and function, the designer follows the subtraction strategy, abandons all the decorations except the necessities of life, and recombines various cubes into a pure space with rich functions by cutting, inserting, penetrating and other architectural techniques. UNIQUE PROPERTIES / PROJECT DESCRIPTION: Throughout the space, the overall design breaks through the simple depiction of life and does not cater to popular trends. Instead, it presents delicate emotions and simple art through the collision of materials, lines and colors, making the space calm and quiet. In addition, the complete set of functions builds up daily richness and guides a leisurely lifestyle. OPERATION / FLOW / INTERACTION: The addition of a colorful cartoon installation gives the space a vivid expression and adds a touch of elegance to daily life. PROJECT DURATION AND LOCATION: The project started in January 2019 in Fuzhou and finished in June 2020 in Fuzhou. FITS BEST INTO CATEGORY: Interior Space and Exhibition Design |
PRODUCTION / REALIZATION TECHNOLOGY: On the simple base, the designer realizes the richness of space through the collision of lines and materials. The collision between the rough marble and the simple wood veneer of the sofa background enriches the texture of the space. The carpet pattern echoes the shape of the tea table, as well as the division and reorganization of the marble blocks on the opposite side of the living room, with the cooperation of light and shadow, the spatial hierarchy is more full and three-dimensional. SPECIFICATIONS / TECHNICAL PROPERTIES: The project covers a total of 230 square meters. TAGS: Interior, Residential House, Elegant, Artistic, Fashionable, Kapok Story, Simple RESEARCH ABSTRACT: The large area of blank space in the bedroom is the restraint of the space, expecting to find the unrestrained free senses for life, and give more imagination and the best living imagination in the future. The design of nested connection with cloakroom and master bathroom can meet the needs of living and configuration services, and match the comfortable life experience. The design of invisible sliding door makes the bedroom more independent and pure. CHALLENGE: The dining room is a collection of dining area, western kitchen island, water bar, kitchen and other functional areas, converging into a complex functional space of reception, communication, relaxation and response to preferences. The top ceiling uses steel pipes and linear lights to present dynamic light and shadow effects, giving the space a more three-dimensional sense. ADDED DATE: 2020-11-26 08:02:36 TEAM MEMBERS (1) : Yufang Lin IMAGE CREDITS: Image #1: Photographer Lingyu Li, Kapok Story, 2020. Image #2: Photographer Lingyu Li, Kapok Story, 2020. Image #3: Photographer Lingyu Li, Kapok Story, 2020. Image #4: Photographer Lingyu Li, Kapok Story, 2020. Image #5: Photographer Lingyu Li, Kapok Story, 2020. PATENTS/COPYRIGHTS: Copyrights belong to Lingyu Li, 2020. |
||||
| Visit the following page to learn more: http://www.ggyiye.com | |||||
| AWARD DETAILS | |
 |
Kapok Story Residential House by Yufang Lin is Winner in Interior Space and Exhibition Design Category, 2020 - 2021.· Press Members: Login or Register to request an exclusive interview with Yufang Lin. · Click here to register inorder to view the profile and other works by Yufang Lin. |
| SOCIAL |
| + Add to Likes / Favorites | Send to My Email | Comment | Testimonials | View Press-Release | Press Kit |

