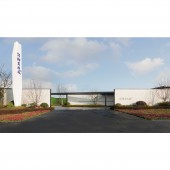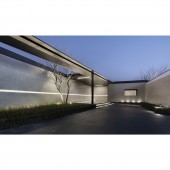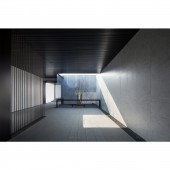DESIGN NAME:
Willow Shores
PRIMARY FUNCTION:
Demonstration Area
INSPIRATION:
The architecture and landscape depend on each other. When we first saw the architectural scheme renderings, its strong modern oriental aesthetics appeared on the paper, and the overall design of the building was light, simple and flexible. Therefore, designers have a further positioning of the landscape in our mind. In order to combine the site features with the ritual feeling of going home, the entire spatial structure is divided into five levels.
UNIQUE PROPERTIES / PROJECT DESCRIPTION:
In order to avoid using too much design language to express, the main entrance of the park adopts a minimalist design approach. The large-scale canopy and the windows on the landscape wall make the whole interface open and stretch, while the entrance to the hall is hidden behind the wall, which appropriately reflects the elegant and restrained temperament.
OPERATION / FLOW / INTERACTION:
The exterior of the whole aesthetics museum refers to the Four Seasons Hotel Hangzhou at West Lake. The boundless swimming pool is skillfully placed in the traditional pond in the south of the Yangtze River, making the whole picture full of changes and rich levels, which not only reflects the beauty but also ensures the practicality.
PROJECT DURATION AND LOCATION:
The project started in June 2019 in Suzhou and finished in December 2019 in Suzhou.
|
PRODUCTION / REALIZATION TECHNOLOGY:
Entering the hall is a corridor with twists and turns. The small space that abound changes, the half columns full of traditional forms, and the modern simple decorative grid pieces make this ordinary passing space enjoyable and accessible. Hollowed out metal curtains, swaying green bamboo, narrow corridor space, all of these combine to form the emotional change of the front and back space.
SPECIFICATIONS / TECHNICAL PROPERTIES:
The project covers a total of 5000 square meters.
TAGS:
Architecture, Landscape, Demonstration Area, Chinese Culture, Exhibition, Oriental Elements, Natural, Elegant
RESEARCH ABSTRACT:
Located in Taihu New Town, Wuzhong District, Suzhou, the project of The Willow Shores has good natural conditions and complete cultural and educational supporting facilities. It is the central area in the urban strategy of "one core around four new towns". Here, designers intend to extend the temperament and spirit of Suzhou to the limited venues to create a residence with humanistic feelings and comfortable environment.
CHALLENGE:
In this case, designers need to think about several issues, such as how to find the traces of Gusu in the site space, and how to talk with light and shadow in architecture and nature.
ADDED DATE:
2020-11-18 08:50:03
TEAM MEMBERS (7) :
Fan Ge, Yingyi Lou, Kaifang Zhang, Ji Yu, Xin Zhao, Chenmeng Jin and Yixiang Pei
IMAGE CREDITS:
Image #1: Photographer Holi Landscape Photograph, The Willow Shores Suzhou, 2019.
Image #2: Photographer Holi Landscape Photograph, The Willow Shores Suzhou, 2019.
Image #3: Photographer Holi Landscape Photograph, The Willow Shores Suzhou, 2019.
Image #4: Photographer Holi Landscape Photograph, The Willow Shores Suzhou, 2019.
Image #5: Photographer Holi Landscape Photograph, The Willow Shores Suzhou, 2019.
PATENTS/COPYRIGHTS:
Copyrights belong to Holi Landscape Photograph, 2019.
|









