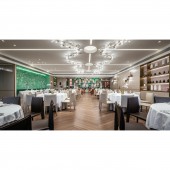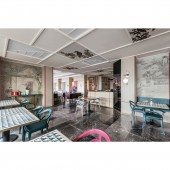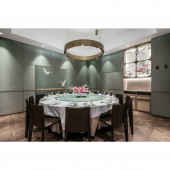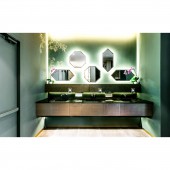YangYang Chinese Restaurant by Helen Huang and Fanyu Meng |
Home > Winners > #113785 |
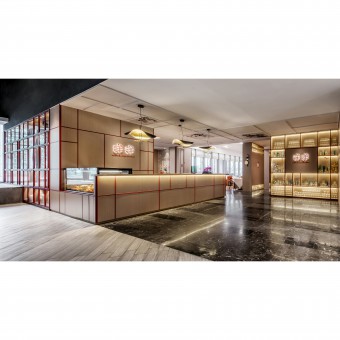 |
|
||||
| DESIGN DETAILS | |||||
| DESIGN NAME: YangYang PRIMARY FUNCTION: Chinese Restaurant INSPIRATION: The nature inspired the designer. The warm sunlight prints the silhouette of the shuttle through the architectural forest, and the light colors and relaxing atmosphere bring a small relaxation of Suzhou-style cuisine to busy people. Strolling through the lobby and private rooms, the flower windows and bookshelves along the way seem to be separated from each other, and the different scenery, flowers and birds and landscape appear vividly and interestingly. UNIQUE PROPERTIES / PROJECT DESCRIPTION: Nowadays, there is a convergence in the spatial design recognition of today's Chinese restaurants. In order to deepen the space recognition and maintain the display integration unique to the shopping mall, the design team has introduced the thematic concept of "bird songs and fragrant flowers", which expresses Suzhou's unique fine brush flower-and-bird painting in the spatial decoration, and interprets the traditional Suzhou lifestyle through modern methods. OPERATION / FLOW / INTERACTION: Folding doors are used between the boxes so that the number of people in one box can be flexible according to the changes of the actual reservations, and they are easy to be placed or put away. Different colors are used for different boxes, giving customers a different sense of experience. PROJECT DURATION AND LOCATION: The project started in October 2019 in Suzhou and finished in January 2020 in Suzhou. FITS BEST INTO CATEGORY: Interior Space and Exhibition Design |
PRODUCTION / REALIZATION TECHNOLOGY: The premium shades of gray run throughout the entire space, which tones down the heavy and thick colors in each segment of the space. The divided large and small halls are of their respective distinctive patterns, making the space versatile and adaptive to the diverse needs of customers. While for the casual seating area, business meals, afternoon tea and other services are available. It is also the area where small dine-together events could be hosted. SPECIFICATIONS / TECHNICAL PROPERTIES: The area is 1000 sqm. TAGS: Chinese, Restaurant, Suzhou-style, Traditional, Garden RESEARCH ABSTRACT: - CHALLENGE: Today's Chinese restaurants are becoming less and less recognizable, and the challenge for this project was to design a Chinese restaurant that was recognizable enough. The designer introduced the theme of birds and flowers, as well as the Suzhou style of traditional calligraphy and birds in the decoration of the space, and the layout of the large and small halls are each unique, enriching the versatility of the restaurant. ADDED DATE: 2020-11-17 09:54:15 TEAM MEMBERS (3) : Helen Huang, Qiwei Liu and Fanyu Meng IMAGE CREDITS: Image #1: Photographer ChenSu-Image, YangYang, 2020. Image #2: Photographer ChenSu-Image, YangYang, 2020. Image #3: Photographer ChenSu-Image, YangYang, 2020. Image #4: Photographer ChenSu-Image, YangYang, 2020. Image #5: Photographer ChenSu-Image, YangYang, 2020. |
||||
| Visit the following page to learn more: http://cutt.ly/0hRIZgc | |||||
| AWARD DETAILS | |
 |
Yangyang Chinese Restaurant by Helen Huang and Fanyu Meng is Winner in Interior Space and Exhibition Design Category, 2020 - 2021.· Press Members: Login or Register to request an exclusive interview with Helen Huang and Fanyu Meng. · Click here to register inorder to view the profile and other works by Helen Huang and Fanyu Meng. |
| SOCIAL |
| + Add to Likes / Favorites | Send to My Email | Comment | Testimonials | View Press-Release | Press Kit |

