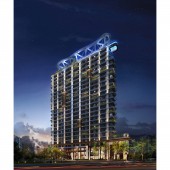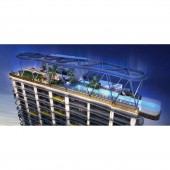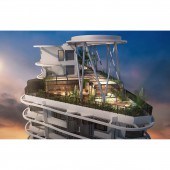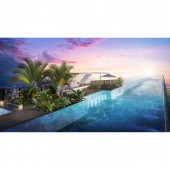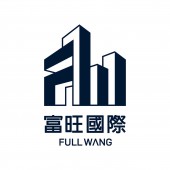W One Residential Space by Full Wang International Development Co., Ltd |
Home > Winners > #113687 |
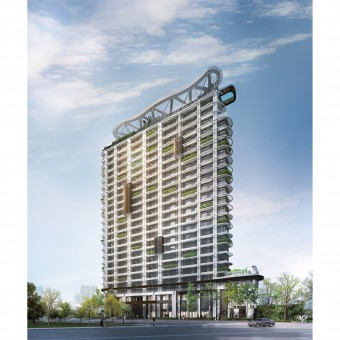 |
|
||||
| DESIGN DETAILS | |||||
| DESIGN NAME: W One PRIMARY FUNCTION: Residential Space INSPIRATION: The regionality is pertinent to the sense of identity of citizens. That is to say, the definition of regionality is more apparent given that the large cities in the global coopetition can identify themselves and recognize their local developments. UNIQUE PROPERTIES / PROJECT DESCRIPTION: As to the urban design in architecture, the inspiration of design should not be sensitive but be logical in managing the political, economic, and cultural issues from the perspectives of city and society. OPERATION / FLOW / INTERACTION: Pursuant to the space of collective consumption by reproductive labor, the system of urban space gives rise to many one-of-a-kind local spaces with citizen recognition. Architecture expresses profoundly by devoting itself into this different region. The performance of individual project is just to breath through this structure and to carry out its unique regionality, thus accentuating the feature of new urban center combined with the regional innovative atmosphere. PROJECT DURATION AND LOCATION: The project will finished in November 2026 in Taichung, Taiwan. FITS BEST INTO CATEGORY: Architecture, Building and Structure Design |
PRODUCTION / REALIZATION TECHNOLOGY: The roof design not only enlivens the regional features of Taiwan Boulevard and Maple Garden, but also is a landmark and symbol showing Taichung as a technological and sustainable green city. SPECIFICATIONS / TECHNICAL PROPERTIES: Lot size: 1707.5 square meter Floor area: 801.52 square meter Total floor area:20805.2 square meter TAGS: Residential, House, Space, Architecture, Building RESEARCH ABSTRACT: The first floor can be associated with the surrounding open space. The roof garden with the gigantic pergola can turn into a living room for the residents. Such an open and green regionality with a subtropical climate is more serviceable and down-to-earth. CHALLENGE: The designer highlights the poetic space as a brilliant green building. The poetic space with global localization shows the heterotopia style. ADDED DATE: 2020-11-12 03:27:56 TEAM MEMBERS (4) : Lead team: Full Wang International Development Co., Ltd., Director: Emerson Lin, Architecture design team: Archiman Architects, Planners, Associates and Amenity/ public space design team: Ching Chi Design IMAGE CREDITS: Full Wang International Development Co., Ltd, 2020. |
||||
| Visit the following page to learn more: https://www.fwgroup.com.tw/ | |||||
| AWARD DETAILS | |
 |
W One Residential Space by Full Wang International Development Co., Ltd is Winner in Architecture, Building and Structure Design Category, 2020 - 2021.· Press Members: Login or Register to request an exclusive interview with Full Wang International Development Co., Ltd. · Click here to register inorder to view the profile and other works by Full Wang International Development Co., Ltd. |
| SOCIAL |
| + Add to Likes / Favorites | Send to My Email | Comment | Testimonials | View Press-Release | Press Kit |

