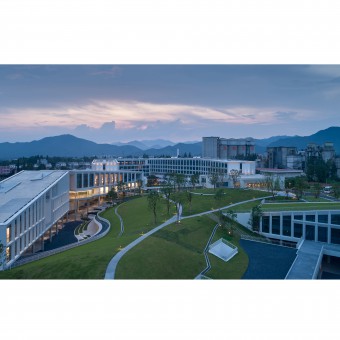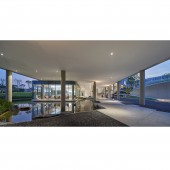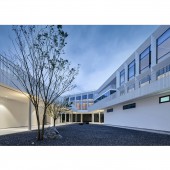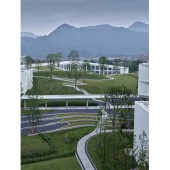Zhejiang Jiande Aviation Training Base by gad |
Home > Winners > #113599 |
 |
|
||||
| DESIGN DETAILS | |||||
| DESIGN NAME: Zhejiang Jiande Aviation PRIMARY FUNCTION: Training Base INSPIRATION: According to the terrain, the three groups of buildings enclose courtyards of different sizes, which are connected by the raised green mound in the middle. Different types of overhead corridors are built at the ground floor of the building, running through the entire park and connecting different functional areas. The upper part of the building has a clear main interface while the ground floor interacts with the external environment, generating fuzziness and showing diversified spatial attributes. UNIQUE PROPERTIES / PROJECT DESCRIPTION: The project is located in the Aviation Town of Jiande. Zhejiang Airport Group plans to build an aviation teaching-oriented park here, with the functions of teaching, catering, office, hotel and so on. The site shows strong natural properties. Through the organic integration of the building and the natural landform, this campus will be endowed with more natural properties and memories of the site, thereby contributing to the organic symbiosis between building and environment, human and nature. OPERATION / FLOW / INTERACTION: As the core activity space, the teaching building in the center of the park connects the hotel on one side (which also serves as a temporary dormitory for training students) and the office meeting room on the other side. Public spaces such as the lobby, cafe, lecture hall, exhibition hall, restaurant, gym are connected in series like pearls on the long corridor. When walking in the park, people can walk along the corridor or stroll on the hill, enjoying different views and comfort. PROJECT DURATION AND LOCATION: The project started in 2018 and finished in June 2020 in Zhejiang, China. FITS BEST INTO CATEGORY: Architecture, Building and Structure Design |
PRODUCTION / REALIZATION TECHNOLOGY: Aluminum sheets and elastic coatings are adopted as the main materials for the building facade, and the building floor is made of terrazzo, with virtually no non-renewable materials (such as natural stone). Permeable concrete is used for the outdoor landscape road to increase the water seepage and storage function of the ground. The varied terrain makes it possible to design a rainwater garden system in the park. From the perspective of passive energy saving and local climate, the teaching building in the park is designed like a porous container. SPECIFICATIONS / TECHNICAL PROPERTIES: Total floor area 36124.23 square meters Ground floor total area 32798.83 square meters Unground floor total area 3325.4 square meters TAGS: Natural integration, organic symbiosis, clear and fuzzy, porous container, passive energy saving RESEARCH ABSTRACT: It is hot in summer and warm in winter and rainy all year round. The design of overhead corridors is an effective spatial strategy to deal with the local climate. Verandas provide continuous shadows, so that people can avoid sunlight and rain while walking in the park, and enjoy the cool breeze blowing from the green hill. The corridor system conforms to the terrain, with different elevations and space retractions. Combined with the landscape design, green plants and pools are integrated, thus generating various spaces for rest and communication. CHALLENGE: In the face of unconventional site conditions, the site is not flattened to design a conventional and unchallenging campus. An attempt is made to persuade Party A to respect and retain the natural conditions of the site, in order to create a park with a strong sense of place and rich spatial experience that blends architecture with nature. In this process, despite of the relatively large resistance in construction and cost, the owner and the design team still strive to stick to the original intention of the design, so that the original idea can be retained to the greatest extent. ADDED DATE: 2020-11-06 10:22:25 TEAM MEMBERS (1) : gad IMAGE CREDITS: Image #1: Photographer gad Image #2: Photographer gad Image #3: Photographer gad Image #4: Photographer gad Image #5: Photographer gad PATENTS/COPYRIGHTS: Copyrights belong to gad, 2020. |
||||
| Visit the following page to learn more: http://www.gad.com.cn/ | |||||
| AWARD DETAILS | |
 |
Zhejiang Jiande Aviation Training Base by Gad is Winner in Architecture, Building and Structure Design Category, 2020 - 2021.· Press Members: Login or Register to request an exclusive interview with gad. · Click here to register inorder to view the profile and other works by gad. |
| SOCIAL |
| + Add to Likes / Favorites | Send to My Email | Comment | Testimonials | View Press-Release | Press Kit |







