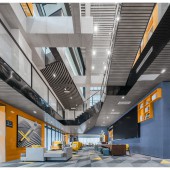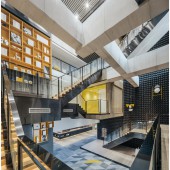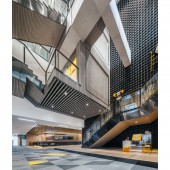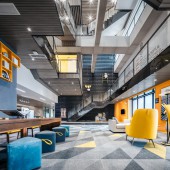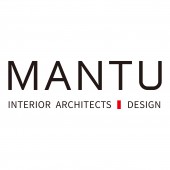Greenland Intercity Space Station Office by Yungu Liu and Shuolei Zheng |
Home > Winners > #113584 |
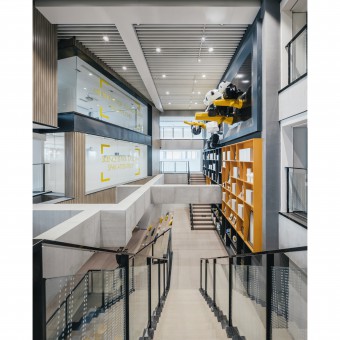 |
|
||||
| DESIGN DETAILS | |||||
| DESIGN NAME: Greenland Intercity Space Station PRIMARY FUNCTION: Office INSPIRATION: This project was born out of the recognition of the needs of the office sector and the continuous exploration of the future of the industry, with the intention of creating a new office model that meets the development of the times. The concept of open collaboration is to create a dynamic and diversified office space. The designers hope that this is an office space that is not tied down. UNIQUE PROPERTIES / PROJECT DESCRIPTION: As a result of the understanding of the needs of offices and the continuous exploration of the future of the industry, the design team intends to create a new office model that caters to the development of the times. The Nanjing Office Plus, a new landmark for the fifth generation of Green Space Office, is designed with cultural and technological features. It seeks to enhance the spatial value by emphasizing the sense of form, thus creating an interesting art graphic space of vitality. OPERATION / FLOW / INTERACTION: The lobby is high and spacious. The floors have no obvious boundaries. The staircases connecting the floors are interspersed with the building structure, enriching the space form, and facilitating people to communicate. The first floor adopts the combination mode of super reception plus coffee, where bright colored furniture embellishes among them to look relaxed and lively, creating a new office style and environment. The stepped wooden stairs provide more seats for meetings, lectures and events. PROJECT DURATION AND LOCATION: The project started in June 2018 in Nanjing and finished in December 2019 in Nanjing. FITS BEST INTO CATEGORY: Interior Space and Exhibition Design |
PRODUCTION / REALIZATION TECHNOLOGY: The space design abandons the traditional standardized layout. Instead, it creates a smart, diverse office space with the concept of open collaboration to cultivate and promote a positive office style. All the independent office spaces are stacked with each other in the form of boxes. The overall space looks smart and active, riotous with colors. Big and straight light color stones are applied to show a strong sense of depth, which, rendered with clear and bright light colors, look neat and stylish, setting off a brisk and shortcut design rhythm. SPECIFICATIONS / TECHNICAL PROPERTIES: The area is 5000 sqm. TAGS: multi-dimensional, contemporary, art, open, interaction RESEARCH ABSTRACT: - CHALLENGE: The challenge of this project is to reshape the space by using a multi-dimensional box-embedded design approach and combining contemporary art thinking. With comfort and meticulousness as the main track, the designers planned an open layout, using stairs to connect the various public spaces to facilitate communication and exchange, together with the different dimensions of the "box" office space, forming a multi-dimensional activity center that combines collaboration, interaction and social interaction. ADDED DATE: 2020-11-05 07:16:29 TEAM MEMBERS (2) : Designer: Yungu Liu and Designer: Shuolei Zheng IMAGE CREDITS: Image #1: Photographer Frank Art Center, Intercity Space Station, 2019. Image #2: Photographer Frank Art Center, Intercity Space Station, 2019. Image #3: Photographer Frank Art Center, Intercity Space Station, 2019. Image #4: Photographer Frank Art Center, Intercity Space Station, 2019. Image #5: Photographer Frank Art Center, Intercity Space Station, 2019. |
||||
| Visit the following page to learn more: http://www.mantu-m2.com | |||||
| AWARD DETAILS | |
 |
Greenland Intercity Space Station Office by Yungu Liu and Shuolei Zheng is Winner in Interior Space and Exhibition Design Category, 2020 - 2021.· Press Members: Login or Register to request an exclusive interview with Yungu Liu and Shuolei Zheng. · Click here to register inorder to view the profile and other works by Yungu Liu and Shuolei Zheng. |
| SOCIAL |
| + Add to Likes / Favorites | Send to My Email | Comment | Testimonials | View Press-Release | Press Kit |

