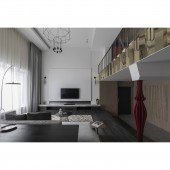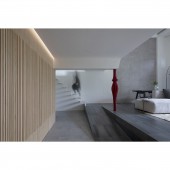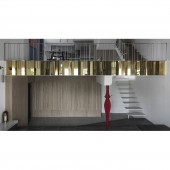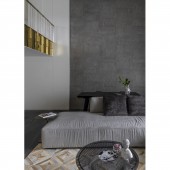Paganini Rhapsody Residential by Chen Yung Cheng |
Home > Winners > #113550 |
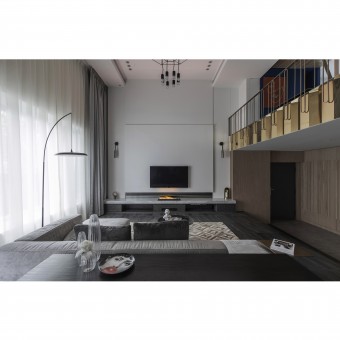 |
|
||||
| DESIGN DETAILS | |||||
| DESIGN NAME: Paganini Rhapsody PRIMARY FUNCTION: Residential INSPIRATION: Refer to Paganini Liszt La Campanella, which is an extension of Rhapsody On A Theme Of Paganini,and the design inspiration comes with the melody of the performance UNIQUE PROPERTIES / PROJECT DESCRIPTION: The original stairs of the building are converted into ramps, which will increase the convenience of the homeowners using wheelchairs in the future.The red column is structural reinforcement, beautifying the original form.The living rooms are hidden in hidden doors.The separated metal plates echo the theme, like golden keys and strings OPERATION / FLOW / INTERACTION: Simplify the original compartments to free up the space, use large drop curtains to make the space more square, redistribute the door and window seats to improve light and ventilation.To the right of the entrance is the living room, accessible from a barrier-free ramp.The wooden grille on the left is the bedroom, bathroom and storage cabinet, and the dining room and kitchen on the second floor. The penetrating space increases the three-dimensional sense of the space. The master bedroom and other storage spaces are located on the 3rd and 4th floors. PROJECT DURATION AND LOCATION: The project started in April 2020 in Taiwan and finished in October 2020 FITS BEST INTO CATEGORY: Interior Space and Exhibition Design |
PRODUCTION / REALIZATION TECHNOLOGY: Use metal plates to protect the surface and prevent scratches In addition to cutting materials on site, CNC cutting is required when meticulous, and the external corners can be perfectly folded. Pay attention to the material combination of the inner corner or the gap of the fitting edge Consider the combination of different reflective surfaces of the same color system on the same facade SPECIFICATIONS / TECHNICAL PROPERTIES: The residential villa has been designed for a site of 231 sq.m. TAGS: Interior, Space, Contemporary, Modern, Art RESEARCH ABSTRACT: All the space compartments are removed and re-partitioned, Floor structure safety plan, The stairs from the first floor to the second floor were remade, Safety planning of metal stairs Load-bearing calculation of H-shaped steel and modeling structure column CHALLENGE: The existing high-rise steps on the first floor has been changed to barrier-free ramps which will increase convenience if wheelchairs are required in the future. The red pillars are structural reinforcement Calculation of bearing capacity of H-shaped steel and modeling structural columns ADDED DATE: 2020-11-03 07:51:39 TEAM MEMBERS (1) : IMAGE CREDITS: Photographer / Creator by:Kyle cheng PATENTS/COPYRIGHTS: CHEN YUNG CHENG |
||||
| Visit the following page to learn more: https://www.facebook.com/KYCODesignOffic |
|||||
| AWARD DETAILS | |
 |
Paganini Rhapsody Residential by Chen Yung Cheng is Winner in Interior Space and Exhibition Design Category, 2020 - 2021.· Press Members: Login or Register to request an exclusive interview with Chen Yung Cheng. · Click here to register inorder to view the profile and other works by Chen Yung Cheng. |
| SOCIAL |
| + Add to Likes / Favorites | Send to My Email | Comment | Testimonials | View Press-Release | Press Kit |

