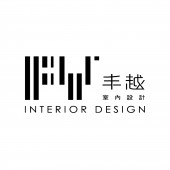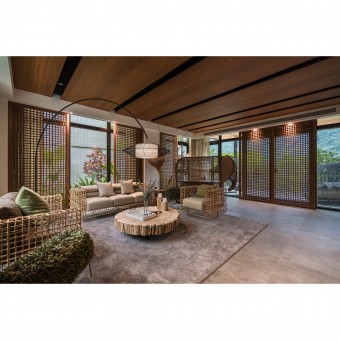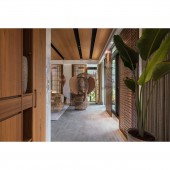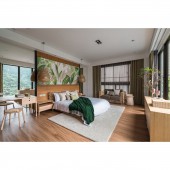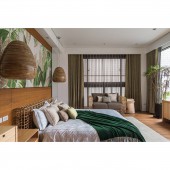DESIGN NAME:
Bali Vacation
PRIMARY FUNCTION:
Residential House
INSPIRATION:
Combining tropical Asian design elements with modern humanistic features, it uses rattan, wood, grille and other materials to accept natural sunlight, create a comfortable vacation atmosphere, and show modern residents' love for natural life and exquisite fashion taste.
UNIQUE PROPERTIES / PROJECT DESCRIPTION:
It has simplified the burden of the compartments and used a large number of hollow rattan furniture and grille elements to introduce sunlight and open up a smooth and free movement, which also echoes the outdoor tropical flowers and plants and the green scenery. The interior uses natural wood and gray matter as the color basis of the space, which is more worthy of a timeless taste, leading the residents to explore the holiday lifestyle of New Asia.
OPERATION / FLOW / INTERACTION:
The spacious and bright public space maintains free and smooth movement, allowing residents to relax. Wander at any time, stay in nature, appreciate the changes of the four seasons, and become a topic of conversation and interaction in life.
PROJECT DURATION AND LOCATION:
-
FITS BEST INTO CATEGORY:
Interior Space and Exhibition Design
|
PRODUCTION / REALIZATION TECHNOLOGY:
Public areas such as the living room, kitchen, study room, etc., reduce the visual burden of the compartments, and retain spacious circulation and vision. The ceiling uses a large area of wood and iron light troughs to expand the space axis through the combing of lines, bringing a more open sense of space. Between the outdoor and the indoor, through the design of the wooden grille, the privacy and the functionality of introducing light and green scenery are achieved in the sequence of grids. We choose hollow rattan furniture and lighting to make the vision more light. The bedroom and multifunctional audio-visual room integrate living and storage functions, and extend the sense of space through the mirror design, bringing the outdoor greenery of mountain views.
SPECIFICATIONS / TECHNICAL PROPERTIES:
With nature and modern humanity as the design theme, we choose warm wood color system, and use the grille design to reduce the visual burden brought by the solid wall. It lets the indoor space wander between natural greenery and graceful and orderly light and shadow, with Western-style rattan sofas, furniture and lighting, which is visually more fashionable and lighter. The master bedroom continues the wood tone, and the mirrors on both sides expand the sense of space, and reflect the green window scenery, which echoes the tropical banana leaf prints, making it more vivid and natural. The second bedroom and the multi-functional audio-visual room are combined with wood and bamboo mat texture wallpaper and exquisite lighting, in a warm and simple casual humanistic style.
TAGS:
Interior, Design, House, Residence
RESEARCH ABSTRACT:
The public realm retains a spacious movement and vision, and is combed through the iron light groove lines of the ceiling to extend the sense of space, while the design of the wooden grille introduces light and green scenery, and meets the need for privacy. We especially use hollow rattan furniture and lighting to make the vision lighter and in rich tropical Asian style. The private areas such as bedroom, multi-functional audio-visual room, combine with living, reading, storage and other functions, and the incorporate mountain green through the mirror design.
CHALLENGE:
How to strike a balance between privacy and openness, and integrate the different styles of Asian and modern simplicity, requires appropriate acceptance and rejection.
ADDED DATE:
2020-11-02 06:52:54
TEAM MEMBERS (1) :
IMAGE CREDITS:
Ching Jiun Yu, 2020.
|
