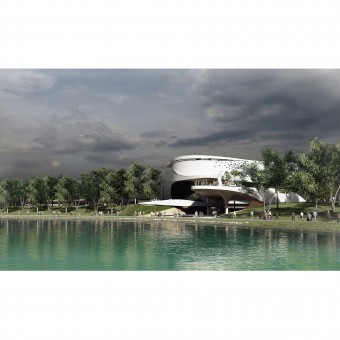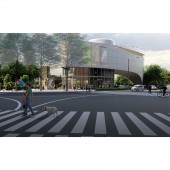DESIGN NAME:
Interpolation
PRIMARY FUNCTION:
Art Gallery
INSPIRATION:
The general concept of architectural interpolation stems from analyzing the current site conditions and context of Seokchon Lake Park. A public park located in Seoul City, it has a unique topographical character. The park is composed of a lake and (2) separate ring paths, one inner around the lake, and an outer peripheral following the city's roadways. 4m elevation difference between the two walkways separates the two with limited connections. Interpolating an organic passage through the densely landscaped sloped territory and connecting the two paths was the project's main idea.
UNIQUE PROPERTIES / PROJECT DESCRIPTION:
Lacking amenities for a cultural experience, Seoul City called for a design competition of an art museum within the Seokchon Lake Park. The proposal is a winning scheme under development; construction is expected to be completed by the end of 2021. The proposed design aims to provide a visual mark as an entry into the park. The newly introduced interpolating path connects the discontinuous outer ring path and inner ring path, bisecting the site to design a new "gateway" to the park.
OPERATION / FLOW / INTERACTION:
Considering the location of the project, the gallery's role as infusing the art in the daily life of the viewers will be as crucial as exhibiting the artwork. Through the flowing connection of the interior and exterior spaces and the organic relationship between the spaces, we expect to provide everyday artistic experiences to visitors and those passing by.
PROJECT DURATION AND LOCATION:
The project competition was held in February 2019 announcing the winner on March 12th. The design is under development for construction which is scheduled to start in March 2021 and completed in February 2022.
FITS BEST INTO CATEGORY:
Architecture, Building and Structure Design
|
PRODUCTION / REALIZATION TECHNOLOGY:
The overall form, even though visually appears organic, is designed with fully developable, rationalized surfaces. The building mass will be constructed with curved aluminum panels, and the deck structure which meets the park landscape directly will be finished with exposed concrete. The project also includes various sustainability measures from ground-source heat pumps to photovoltaic panels on the roof, meeting Seoul City's zero-energy code for public buildings.
SPECIFICATIONS / TECHNICAL PROPERTIES:
Site Area: 1,396.58㎡
Building Area: 1,543.2㎡
Floor No: Below grade 1 floor, Above grade 3 floors
Building Height: 15m
TAGS:
Art Gallery, Parametric Design, Organic Form, Sustainable design, Public Interaction
RESEARCH ABSTRACT:
-
CHALLENGE:
Public projects in Korea are often limited by financial funding and complicated approval process. The project intends to be an art by itself and is going through rigorous geometrical studies for optimized fabrication and construction. Only 20% of the overall panels are required to be curved, and the use of flat panels is maximized. The project received approval from the Park Commission, considered one of the most challenging processes for buildings located in public parks.
ADDED DATE:
2020-10-21 07:10:55
TEAM MEMBERS (1) :
IMAGE CREDITS:
ChungYeon Won, 2020.
|









