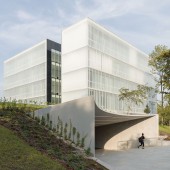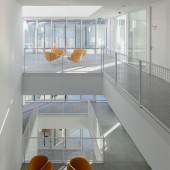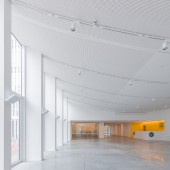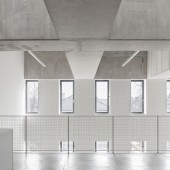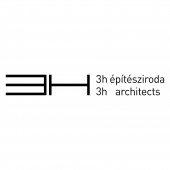MOME Campus by 3h Architects Ltd. |
Home > Winners > #112910 |
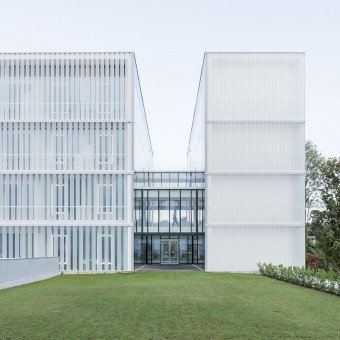 |
|
||||
| DESIGN DETAILS | |||||
| DESIGN NAME: MOME PRIMARY FUNCTION: Campus INSPIRATION: The inspiration came from the person the university is named after, Laszlo Moholy-Nagy, someone with an innovative, creative nature pushing artistic and technical boundaries - and through him, to the pioneering applied arts movement of the previous century, the Bauhaus. The fuel behind the design was to commemorate his oeuvres and significance as well as summoning a space which is to be the hotbed of contemporary artistic creation in Hungary. UNIQUE PROPERTIES / PROJECT DESCRIPTION: The new campus is the manifestation of the university's advanced economic and educational model. The extended educational areas offer a studio-like teaching environment spatially revolutionizing the 21st century academic art practice. The building complex 'Base', 'Master' and 'Up' Innovation Centre brings forth a variety of unprecedented creative venues in the spirit of openness with the aim to provide such institutional spaces, which can stir the academic creation-process towards new waters. OPERATION / FLOW / INTERACTION: The architectural design of the campus provides distinctive spatial solutions in each of the university’s three key buildings: the suspended structure of BASE maximizes the freedom to use different floors, and the horizontal and vertical transparency of building A encourages interdisciplinary dialogue. Meanwhile, the exterior of UP represents a new visual image for the university, and the interior provides a constant – and constantly changing – revelation. PROJECT DURATION AND LOCATION: The competition and call for submissions took place during October, 2015 for MOME University's stage 3 campus development. In the following January the results were announced, and the work begun after winning the competition: creating the concept, coming up with the construction plans and licensing. In the December of 2016 the planning phase closed and the construction took place between 2017-2019 June. FITS BEST INTO CATEGORY: Architecture, Building and Structure Design |
PRODUCTION / REALIZATION TECHNOLOGY: Building B, BASE’s floating essence comes form a tripple steel core reinforcement suspended from from post-tensioned monolithic concrete beams, and hold the edges of the floor slabs. UP’s most notable technical element is the double-shell glass lamella system, which next to its visual appeal also has a shading function and provides natural ventillation. The MASTER’s inner walls have been torn down and replaced with soundproof glass walls during the building’s modernization process. SPECIFICATIONS / TECHNICAL PROPERTIES: Gross built area: 15.851 (m2) TAGS: campus, modernism, transparency, analogue, bauhaus, arts, university, innovation, hub, transformation RESEARCH ABSTRACT: The main goal of this design was to create such a learning and working enviroment which revolutionizes the 21st century academic art practice. To accomplish this goal the architects were working hand in hand with the university staff while coming up with the plans, inventing inner spaces that serve as a transformable,stimul CHALLENGE: The biggest challenge was mapping the terrain conditions of the location and finding the right placement for the main entrance of the new campus, meanwhile ensuring the plans harmonize with the already existing modern villa-like buildings on the site. ADDED DATE: 2020-10-09 15:09:41 TEAM MEMBERS (16) : Lead architect: Katalin Csillag, Lead architect: Zsolt Gunther , Gábor Kállay, , Tamás Békesi, Ábel Bálint,, Balázs Baranyai,, Júlia Boromissza,, Ákos Dobrányi,, Ádám Farkas jr.,, Ádám Farkas,, Emese Galamb, , Dorottya Garay-Kiss,, János Gyuricza,, Borbála Parizán,, Zsolt Péteri, and Krisztina Tari IMAGE CREDITS: Main Image #1: 1_3h_mome_0027_web.jpg/ Photographer Balazs Danyi 2020 Optional Image#1: 2_1V3A8849a.jpg/ Photographer Tamas Bujnovszky 2020 Optional Image#2: 3_3h_mome_9635_web.jpg/ Photographer Balazs Danyi 2020 Optional Image#3: 4_3h_mome_9791_web.jpg /Photographer Balazs Danyi 2020 Optional Image#4: 5_base_388.jpg/Photographer Balazs Danyi 2020 PATENTS/COPYRIGHTS: Copyrights belong to 3h Architects, 2019 |
||||
| Visit the following page to learn more: https://bit.ly/37cu4me | |||||
| AWARD DETAILS | |
 |
Mome Campus by 3h Architects Ltd is Winner in Architecture, Building and Structure Design Category, 2020 - 2021.· Press Members: Login or Register to request an exclusive interview with 3h Architects Ltd.. · Click here to register inorder to view the profile and other works by 3h Architects Ltd.. |
| SOCIAL |
| + Add to Likes / Favorites | Send to My Email | Comment | Testimonials | View Press-Release | Press Kit |

