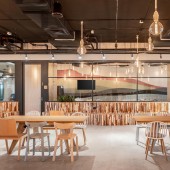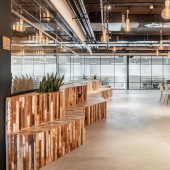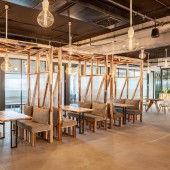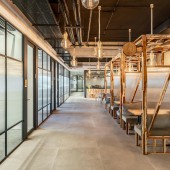ServiceNow Office Interior Design by Shirli Zamir |
Home > Winners > #112804 |
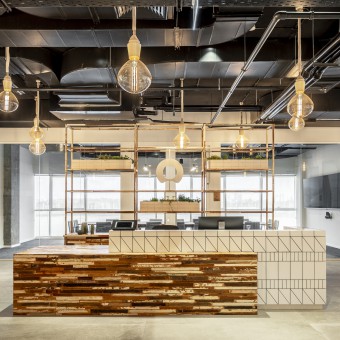 |
|
||||
| DESIGN DETAILS | |||||
| DESIGN NAME: ServiceNow PRIMARY FUNCTION: Office Interior Design INSPIRATION: We researched the term "neighborhood&q UNIQUE PROPERTIES / PROJECT DESCRIPTION: The initial concept of the project was born from the research of what is Israeli "Locality" OPERATION / FLOW / INTERACTION: The project includes an entrance with a large reception and a Client-Facing conference room, 2 large training rooms connected by a collectible partition, small coffee point for visitors, large cafeteria, A-Formal and Formal conference rooms and meeting salons, open phone booths, phone booth rooms and a neighborhood working area. In addition there is a game room and a large A formal conference room with a wooden tribune. PROJECT DURATION AND LOCATION: Project started in October 2019 in Petah Tikva Israel and finished October 2020. FITS BEST INTO CATEGORY: Interior Space and Exhibition Design |
PRODUCTION / REALIZATION TECHNOLOGY: Following the brief's importance in using recycled materials, we used recalimed wood in the cafeteria kitchen island, along with the cafeteria's tribune. In addition, the kitchen island top wood is placed on recycled building blocks used as the base to the island. SPECIFICATIONS / TECHNICAL PROPERTIES: The project is 1800 sqm including a new section in a new building, and a renovated side in the original building. Both Buildings are connected and therefore it is one large office. TAGS: Interior Design, Office Interior Design, Offices in Israel, ServiceNow Offices in Israel, New offices RESEARCH ABSTRACT: We researched the term "neighborhood&q CHALLENGE: The challenge of the project from the clients' side was "selling" the transition from cubicles to open-space seating. Therefore, for us, the creative research for the correct partiton that will part between workers and also between the workers and the social corridor was a main challenge. In addition, budget was challenging and therefore the design had to be unique and creative but not expensive. ADDED DATE: 2020-10-04 11:26:48 TEAM MEMBERS (2) : Shirli Zamir and Ayelet Goren IMAGE CREDITS: Yoav Peled - Peled Studio |
||||
| Visit the following page to learn more: https://www.shirlizamir.com | |||||
| AWARD DETAILS | |
 |
Servicenow Office Interior Design by Shirli Zamir is Winner in Interior Space and Exhibition Design Category, 2020 - 2021.· Press Members: Login or Register to request an exclusive interview with Shirli Zamir. · Click here to register inorder to view the profile and other works by Shirli Zamir. |
| SOCIAL |
| + Add to Likes / Favorites | Send to My Email | Comment | Testimonials | View Press-Release | Press Kit |

