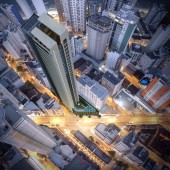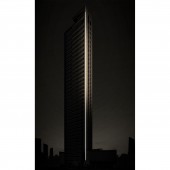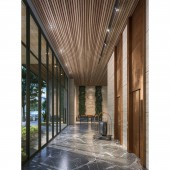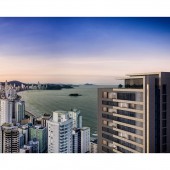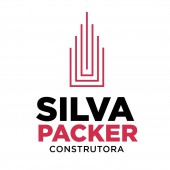135 Jardins Residential Building by Rodrigo Kirck |
Home > Winners > #112608 |
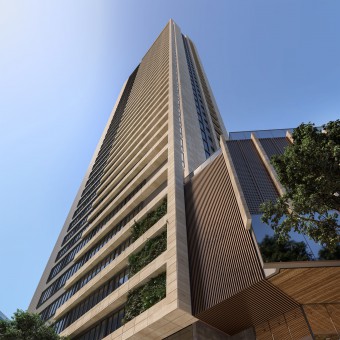 |
|
||||
| DESIGN DETAILS | |||||
| DESIGN NAME: 135 Jardins PRIMARY FUNCTION: Residential Building INSPIRATION: Inspired the design of the project so that it presented a conceptual strong solution, thus standing out among so many pre-existing buildings in the urban fabric. A pure and monolithic form was inspired by the classic of modernist architecture. UNIQUE PROPERTIES / PROJECT DESCRIPTION: The 135 Jardins Project was conceived with the premise of building an iconic residential and commercial development - to be considered a landmark among so many buildings already built. Its basic volume was designed to be a prism, in which the apartment tower interconnects with its base and retail area; with this positioning to differentiate itself from competitors in the market. OPERATION / FLOW / INTERACTION: 135 Jardisn, a project for people to live as if they were in a luxury hotel, close to the sea and with a large and complex leisure area integrated with lots of vegetation and open spaces. PROJECT DURATION AND LOCATION: The project started in September 2019 in Balneario Camboriu, Santa Catarina, Brazil. Under construction, deadline for year 2024. FITS BEST INTO CATEGORY: Architecture, Building and Structure Design |
PRODUCTION / REALIZATION TECHNOLOGY: Concrete, Glass, Mobile Windshield, Galvanized Steel, ACM Aluminum Composite Material, LED Light. SPECIFICATIONS / TECHNICAL PROPERTIES: The project characteristics, 40 floors, 62 residential units up to 178.56 square meters, 1,748.27 m2 of recreational areas with 25 different options, 04 parking spaces for the ground stores, 26 (twenty-six) parking spaces for public use, 135 (one hundred and thirty-five) parking spaces for the units, only 02 (two) units per level allowing a larger field of view, 07 store rooms on the ground floor and entrance hall with double height and concierge service. TAGS: Classic design, Innovation, Metal structure, Sculpture, Icon, Urban Reference RESEARCH ABSTRACT: The process of creating this project was based on modernist concepts and on all luxury and glamor that large hotels offer. In addition, the search for a timeless and asymmetric design, traced the direction of the project's conception. Data collection was developed by searching for references in architectural classics and the prismatic relationship of the right angle. There is always a concern with the insertion in the city and the relationship with pedestrians. CHALLENGE: The research has always been based on modern design, where the user is part of the process, even after the construction of the building. We seek in the conceptual bases of participatory design, the premises for the creation of this project, allied in the technological bases and in the thought of the relationship of this project with the future. ADDED DATE: 2020-09-30 22:42:35 TEAM MEMBERS (1) : Rodrigo Kirck, Bruno Bianchini, Katarine Schmitt, Giovana Coelho, Alexandre Rodrigues and Rodrigo Bassani. IMAGE CREDITS: Image #1: Illustrator Diogo Poffo, Improov Bureau, Images, 2019. Image #2: Illustrator Diogo Poffo, Improov Bureau, Images, 2019. Image #3: Architect Rodrigo Kirck, Renders, 2019. Image #4: Illustrator Diogo Poffo, Improov Bureau, Images, 2019. Image #5: Illustrator Diogo Poffo, Improov Bureau, Images, 2019. |
||||
| Visit the following page to learn more: http://bit.ly/3jiqBG3 | |||||
| AWARD DETAILS | |
 |
135 Jardins Residential Building by Rodrigo Kirck is Winner in Architecture, Building and Structure Design Category, 2020 - 2021.· Press Members: Login or Register to request an exclusive interview with Rodrigo Kirck. · Click here to register inorder to view the profile and other works by Rodrigo Kirck. |
| SOCIAL |
| + Add to Likes / Favorites | Send to My Email | Comment | Testimonials | View Press-Release | Press Kit | Translations |

