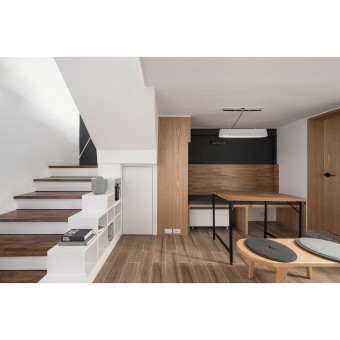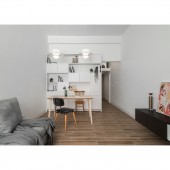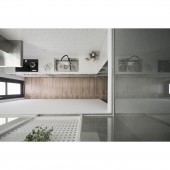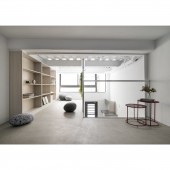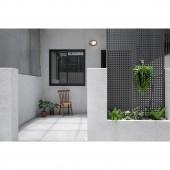DESIGN NAME:
Light Field
PRIMARY FUNCTION:
Residence
INSPIRATION:
The team retains the original structure and living pattern of the building, and they restore the essence and status of the space through the simplest construction methods and designs. With the inherently excellent lighting conditions, the team opens the closed barriers and adopts penetrating media to bring in an abundance of sunlight and natural wind, creating a breathing house from the interior to the exterior, while at the same time; the layout, distance, colors, and contours are maintained at the most comfortable ratio, allowing residents to relax and savor the beauty of life at home.
UNIQUE PROPERTIES / PROJECT DESCRIPTION:
The stairs are lined with black backing and neat lines, supplemented by strong contrast and unique lighting to highlight the mainline that goes through the two floors and the mezzanine. Along the vertical axis, the staircase serves as an important medium, connecting the relationship between the various fields, allowing space and space to consistent with each other harmoniously. In addition, the designers adopt a step-by-step narrative technique to present different scenes with the tortuous paths and changes in the light and shadow.
OPERATION / FLOW / INTERACTION:
The team uses a dichotomy method to create invisible divisions in the planning of the forecourt floor. Through the difference between the post-made architectural concrete and the hexagonal tiles, the designers create the image of going back home in the entrance, so the clients can be relaxed. Taking into account the needs of the clients for storage, the dining area located under the ladder extends along with the structure with multiple storage functions such as hanging wardrobes, small storage rooms, and trapezoidal display cabinets.
PROJECT DURATION AND LOCATION:
The project finished in June 2020 in Lingya District, Kaohsiung City, Taiwan.
FITS BEST INTO CATEGORY:
Interior Space and Exhibition Design
|
PRODUCTION / REALIZATION TECHNOLOGY:
The material used: Post-made clear water mold, board with holes, hexagonal tile, glass, wood grain brick, Lotos, close lightly pebble, and solid wood step. Close lightly pebble is an architectural material often used in early Taiwan. It has a warm and rustic taste in the hometown, which is a common memory of Taiwanese in the 1950s and 1970s. In view of this, the team reuses the materials full of contemporary sense. With the characteristics of openness and tolerance of architecture, it combines contemporary and tradition.
SPECIFICATIONS / TECHNICAL PROPERTIES:
The floor area is 115.703 square meters, which is a two-story building with a mezzanine. The building retains the original structural body but removes the mottled and obsolete surface. After delicately determining the functionality of the wall, it is reinforced with steel structure and post-made clear water molding methods to enhance the overall safety and waterproofness. In addition, the facade is stacked with layers of concrete, close lightly pebble, and protective paint to achieve the effects of temperature resistance, dirt resistance, and beauty.
TAGS:
Renovation, nature, eco-friendly, townhouse, minimalism
RESEARCH ABSTRACT:
Retain the original structure and give the old residence a new appearance with a simple and unburdened approach. The customized holes and plants are adopted in the white building with geometric volume, creating a distinctive and novel vision. The team adopts two different elements of the floor in the front courtyard to narrate the image of the entrance. The interior is pure and elegant with low color saturation, matched with warm wooden style, framed a quiet and leisurely space tone, and supplemented by the rich texture and texture of different materials to create a stress-relief environment rich in aesthetics.
CHALLENGE:
It is a 60-year-old residence. The unique long and narrow street house reflects the prosperity of the local port town. The team accurately grasps the proportion and balance between the old and the new, being the most difficult consideration in this project. With the idea of reusing old buildings, the team keeps the original structure of the building, and they use the most concise repair method to truly present the texture that has been tempered by years, and they are committed to continuing the life and temperature of the old residence.
ADDED DATE:
2020-09-30 08:24:11
TEAM MEMBERS (2) :
Kai-Ling Huang, Wei-Chen Chao and
IMAGE CREDITS:
CHIU CHUANG HSI
|



