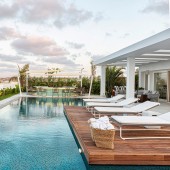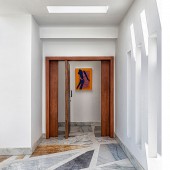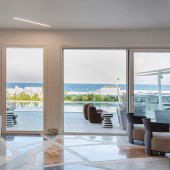Rovya Summer Home by Yasmina Makram Ebeid |
Home > Winners > #111904 |
 |
|
||||
| DESIGN DETAILS | |||||
| DESIGN NAME: Rovya PRIMARY FUNCTION: Summer Home INSPIRATION: The starting point of our inspiration was the character of our client, who reminded us of 1960s dolce vita Italy. An avid host, who has a flair for the bold, but exudes it with ease. So we forayed into the midcentury era of Italian architecture and design references. Gio Ponti’s Villa Planchart in Caracas Venezuela became our muse. A character driven home that evokes a refined and eccentric sensibility and personifies a space. UNIQUE PROPERTIES / PROJECT DESCRIPTION: The Rovya is a custom residential project by Yasmina Makram Studios; it marries elegance with drama and comfort. Bright, eccentric and luxurious were the key adjectives and yet the space also provides the functionality of a family summer residence. The focal feature of the house is the Gio Ponti inspired flooring, whose triangular lines are then mirrored on the hallway ceilings. The large flow layout maximized the opening of the sight line to the sea. The balance between flow, function and flair, results in a home made for family comfort and envy worthy summer entertaining. OPERATION / FLOW / INTERACTION: The foundation for the creation of this home is harmoniously infusing conversationalist pieces in a comfortable setting. As a result the Rovya is a study in the coherence of flow, function and flair. Yasmina Makram Studios' message is that standout can be purposeful, and easy can be clever. The outcome is a feature house that boasts personality and refined playfulness, the perfect home for the family that likes to host. PROJECT DURATION AND LOCATION: The villa is located in Almaza Bay, a residential community on the North Coast of Egypt along the Mediterranean. The design process started started in the winter of 2018 and construction begun early 2019. The villa was delivered to the client in the summer of 2020. FITS BEST INTO CATEGORY: Interior Space and Exhibition Design |
PRODUCTION / REALIZATION TECHNOLOGY: The main materials used are a mix of marbles, terrazzo, colorful tiles and teak wood. We added a layer of black accessories, polka and striped ceramics, cork chairs, Egyptian art pieces, plush textiles, metallic pieces. SPECIFICATIONS / TECHNICAL PROPERTIES: The one story house has a built-up area of 300 sqm on a plot of land of 100 sqm. The house consists of five bedrooms, two of which have sea views, five bathrooms, three of which are en-suite, one is shared between two bedrooms and a guest bathroom. The reception is an open floor plan broken into two comfortable seating areas for guests and a dining area. The outdoor area includes a long and sharp rectangular pool with a floating teak deck, a curved bar at the far corner and multiple seating areas to accommodate the many family members and guests. TAGS: Flooring, skylight, natural light, marble, big windows, pool, teak deck, outdoor bar, pivot door RESEARCH ABSTRACT: The studio knew they had to create a home as unique as its owner. For inspiration, it turned to bold architects Gio Ponti and how he strives to constantly innovate. Thus, it was decided to make the Gio Ponti inspired custom flooring the focal feature of the house. Moreover, sharp lines and bold, contrasting colors needed to be carefully selected for an impactful design whose triangular lines are then mirrored on the entryway ceiling. Tying the design together, the triangular skylights illuminate in a design forward way intentionally using natural light to echo the marble cuttings. CHALLENGE: Our studio’s challenge was to create balance between airy spaces, to enjoy the views, and specialist design to give a distinctive feel for a house settled in a residential community. This was achieved by a large flow layout, opening up the sight line to the sea, which was then layered with artful choices. ADDED DATE: 2020-09-29 13:53:01 TEAM MEMBERS (5) : Yasmina Makram Ebeid , Nour Makram Ebeid , Mohamed Nour , Hagar Nabil and Ahmed Fouad IMAGE CREDITS: Image #1: Photographer Dina Samahy, 2020. Image #2: Photographer Dina Samahy, 2020. Image #3: Photographer Dina Samahy, 2020. Image #4: Photographer Dina Samahy, 2020. Image #5: Photographer Dina Samahy, 2020. |
||||
| Visit the following page to learn more: https://yasminamakram.com/ | |||||
| AWARD DETAILS | |
 |
Rovya Summer Home by Yasmina Makram Ebeid is Winner in Interior Space and Exhibition Design Category, 2020 - 2021.· Press Members: Login or Register to request an exclusive interview with Yasmina Makram Ebeid. · Click here to register inorder to view the profile and other works by Yasmina Makram Ebeid. |
| SOCIAL |
| + Add to Likes / Favorites | Send to My Email | Comment | Testimonials | View Press-Release | Press Kit |







