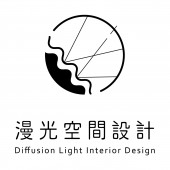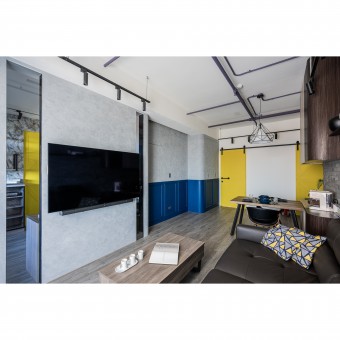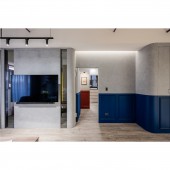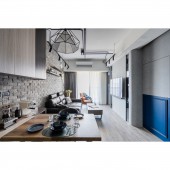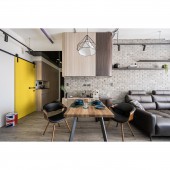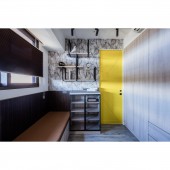DESIGN NAME:
Fusion
PRIMARY FUNCTION:
Residence
INSPIRATION:
A design team deeply understands the preferences, living habits and future planning of the clients, and they sophisticatedly analyze pros and cons of the space. Moreover, the designers adopt modern design techniques, combining the essence of industrial style and American style to create a home full of taste and texture. The combination of different materials, linear geometric elements, elegant and lively color combinations and exquisite furniture choices are adopted in the whole design.
UNIQUE PROPERTIES / PROJECT DESCRIPTION:
With the use of creative and exquisite construction methods and the mixing and matching of different materials, the space is extended, interlaced and integrated. The use of open dining rooms, abundant storage cabinets, hidden doors and sliding doors improve the original limitation of spatial configuration and the defects of abnormal space. The whole design merges with American and industrial style features, presenting the appearance of a modern home through exquisite space arrangement.
OPERATION / FLOW / INTERACTION:
Redesign the spatial scale of the public and private spheres, adjusting the original three-bedroom layout of the builder to a two-bedroom configuration. Moreover, they add a study space and set up the wall position of the living and dining room. The open space in the living and dining room expands the spatial scale of the public sphere. Also, the designers adopt clear glass as the partitions in the study room to enlarge the whole visual scale and greatly enhance the comfort of the house. Thus, space presents a comfortable, stress-free, and relaxing field.
PROJECT DURATION AND LOCATION:
The project finished in July 2020 in New Taipei City, Taiwan.
FITS BEST INTO CATEGORY:
Interior Space and Exhibition Design
|
PRODUCTION / REALIZATION TECHNOLOGY:
Laminate flooring, iron paint, system cabinet, LED line lamp, embossed glass, art paint, latex paint, imported wallpaper, organ curtain.
SPECIFICATIONS / TECHNICAL PROPERTIES:
The actual floor area is about 59.5 square meters, and the configuration is two bedrooms and two living rooms, including entrance, living room, dining room, kitchen, bedroom, study room, and two bathrooms.
TAGS:
Modern, mix and match, American style, industrial style, color flash , organ curtain, special wallpaper, cultural stone, eco-friendly materials, residential design, interior design
RESEARCH ABSTRACT:
It is difficult to properly arrange the configuration in a limited space. The designers place emphasis on reducing the waste of fragmented space and meeting the living needs of the clients. They believe that home can bring inspiration to clients towards the future. Also, it is vital for designers to reshape the home field that meets the expectations of clients. Therefore, the designers are aware of the clients preferences, living habits, and future planning at the initial stage of planning. They analyzed the pros and cons of the site and use modern design techniques to integrate their favorite industrial and American styles.
CHALLENGE:
In order to create an ideal home that meets the expectations of the clients, the designers spare no efforts in the design process. Not only do they use the characteristics of the site itself to improve the whole spatial quality, but they also use sophisticated design thinking to integrate the design style elements that the clients love. The space configuration of the public and private spheres was adjusted with the use of creative and delicate design techniques. It breaks the restriction of the space, creating a unique spatial presentation and sophisticatedly presenting the ideal home look for the clients.
ADDED DATE:
2020-09-29 10:10:17
TEAM MEMBERS (1) :
Ting-Chang Chang
IMAGE CREDITS:
Difussion Light Interior Design
|
