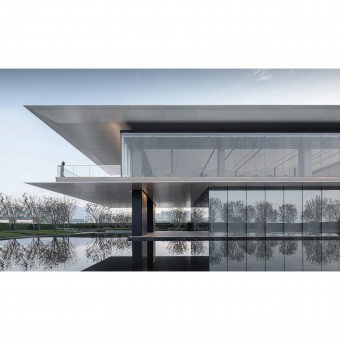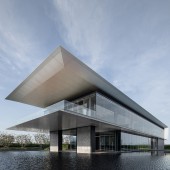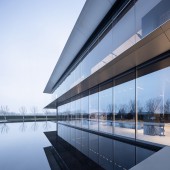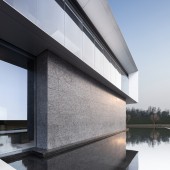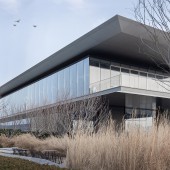DESIGN NAME:
Memories of Water
PRIMARY FUNCTION:
Exhibition Gallery
INSPIRATION:
The inspiration came from the beautiful ocean view in the urban city of Qingdao. The designers utilized the scene and water to create a dialogue between humans and the architectural space, and unites nature and architecture as one.
UNIQUE PROPERTIES / PROJECT DESCRIPTION:
With the prime location of the site, which situates by the shoreline in Qingdao, China, the design is to create a relationship between natural environment and the architectural space. With the advantage of the site location, the architecture provides a space for visitors to enjoy the dramatic and panoramic view of the ocean, meanwhile experience nature within the urban area.
OPERATION / FLOW / INTERACTION:
Having water landscape, with the motion of waves and reflection, around the building allows a smooth transition between the outdoor and the indoor, as well as from the urban area to the nature.
PROJECT DURATION AND LOCATION:
The project started in July 2019, and finished in May 2020 in Qingdao, China.
FITS BEST INTO CATEGORY:
Architecture, Building and Structure Design
|
PRODUCTION / REALIZATION TECHNOLOGY:
The building uses curtain wall system and steel fins on the first floor to minimize the structure as well as to offer panoramic view with minimal visual disruption. On the second floor, the ultra-transparent glass is installed without any fins or frames to show no boundary between indoor and outdoor space. Cantilever structure is used for a dramatic floating effect.
SPECIFICATIONS / TECHNICAL PROPERTIES:
Gross build area: 1800 sqm
TAGS:
Architecture, Exhibition gallery, Civic
RESEARCH ABSTRACT:
Given the fact that the site is the last available waterfront site in Qingdao, the uniqueness of the site and the surrounding environment were taken into consideration. Wind flow and the minerals in the air (which contains quite amount of sodium) were also well researched as these conditions would affect the design of the building and the material choices.
CHALLENGE:
The most difficult part of the design is to figure out how to create communication between people, nature, and the architectural space not only visually, but also aurally, tactilely, and through the other senses of body.
ADDED DATE:
2020-09-29 09:59:46
TEAM MEMBERS (4) :
Toshio Tsushima, Xiaoru Hua, Dariusz Tadeusz Sosinka and Shangjie Jin
IMAGE CREDITS:
Image #1:Photographer Hui Zhang, 2020
Image #2:Photographer Hui Zhang, 2020
Image #3:Photographer Schranimage, 2021
Image #4:Photographer Schranimage, 2021
Image #5:Photographer Schranimage, 2021
Video Credits: Hui Zhang, 2020
|



