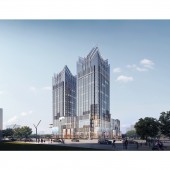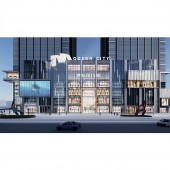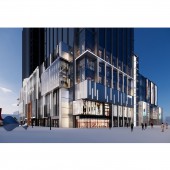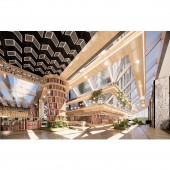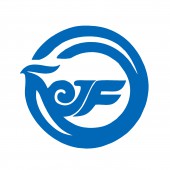Yinchuan Jianfa Modern City Shopping Mall by LnP Architects |
Home > Winners > #111797 |
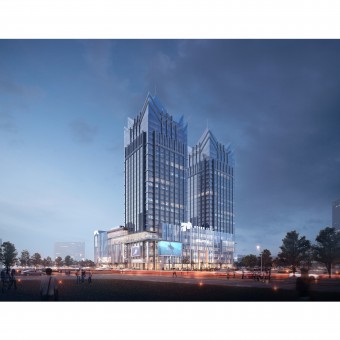 |
|
||||
| DESIGN DETAILS | |||||
| DESIGN NAME: Yinchuan Jianfa Modern City PRIMARY FUNCTION: Shopping Mall INSPIRATION: The design concept of Urban Regeneration originates from the desire of owner that the regenerated modern city will become a better city life leader. Innovation is inseparable from inheritance. The design drew inspiration from the shape of Oriental Pyramid, which has been baptized by wind and sand for thousands of years. It has become a strong design language for architecture facade and interior space. UNIQUE PROPERTIES / PROJECT DESCRIPTION: JF Modern Shopping Mall, located in the core business district of Jiefang West Road, Yinchuan, is a commercial project that has been operating for 10 years. This renovation is based on the design concept of "Urban Regeneration" and integrates it. The design focuses on building the central shopping mall, interactive experience place, roof winter sunshine garden, and will bring vitality to the city and creating new business models. OPERATION / FLOW / INTERACTION: The building is close to the main road, so an eye catching facade helps the building stand out. The flow of the pedestrian is carefully studied and directed from the main street. The newly designed circulation of the courtyard leads to pedestrian flow from the bottom to the roof garden. Walking under the skylight, together with lighting effects on it as well as the facade, creates a fascinating experience for shoppers. PROJECT DURATION AND LOCATION: The project started from July 2020 and it is scheduled to be completed in September 2021. It locates at Yinchuan City of China. FITS BEST INTO CATEGORY: Architecture, Building and Structure Design |
PRODUCTION / REALIZATION TECHNOLOGY: Low emissivity glass is applied in the project as the primary glass material to increase the energy efficiency of the design. In order to keep the original structure, it has been designed the vertical facade system to echo the vertical rhythm of the structure. 3D model design was applied and finally made the shape of the building, a hyperboloid effect with aluminum plates. Although it uses economical materials, it is still challenging. SPECIFICATIONS / TECHNICAL PROPERTIES: The total GFA of the project is 116456 square meters, including 53031 square meters of retail area and 1700 square meters of roof garden. The facade area of the project is 16000 square meters. TAGS: Commercial, shopping mall, innovative, retail, Yinchuan, Facade, Roof Garden RESEARCH ABSTRACT: Starting from the concept of Urban Regeneration, the site was analyzed from different view angles, pedestrian flow, and behaviors of shoppers. It is essential to understand the above because the new design must enhance the aesthetic of the building and the experience provided to all people. Thus, the exterior on how to increase attraction from the street to create a modern and future yet elegant interior becomes the motives during the whole design process. CHALLENGE: Designs organized different programs with the internal and external circulation of the building so that the new design can provide a better shopping experiment. The newly added daylighting roof is partially connected with the existing tower to solve drainage and later maintenance problems. The project is an extensive renovation that heavily depends on the existing structure and condition. Thus, the current situation is critical. Any small mistakes would affect the entire facade design. ADDED DATE: 2020-09-29 07:45:39 TEAM MEMBERS (11) : GANG LI, KRIS NI, MUENPONG SUWANKART, ZERONG LIN, JUNHUI YU, KEDA YE , JINGQI LI, HUAMEI LIN, ZI LIANG, MIAOMIAO OUYANG and SHUO HUANG IMAGE CREDITS: L&P Architects PATENTS/COPYRIGHTS: L&P Architects |
||||
| Visit the following page to learn more: http://bit.ly/30hqSS0 | |||||
| AWARD DETAILS | |
 |
Yinchuan Jianfa Modern City Shopping Mall by Lnp Architects is Winner in Architecture, Building and Structure Design Category, 2020 - 2021.· Press Members: Login or Register to request an exclusive interview with LnP Architects. · Click here to register inorder to view the profile and other works by LnP Architects. |
| SOCIAL |
| + Add to Likes / Favorites | Send to My Email | Comment | Testimonials | View Press-Release | Press Kit |

