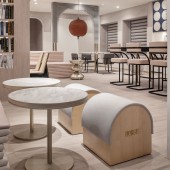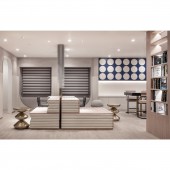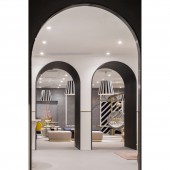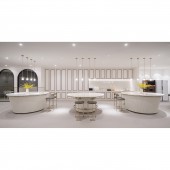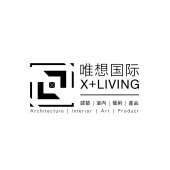Unova Coworking Space by Xiang Li |
Home > Winners > #111787 |
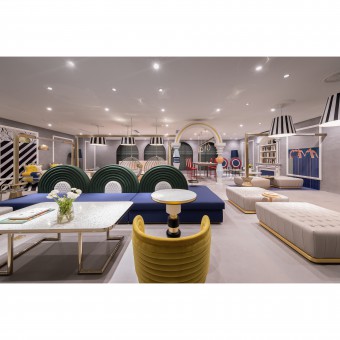 |
|
||||
| DESIGN DETAILS | |||||
| DESIGN NAME: Unova PRIMARY FUNCTION: Coworking Space INSPIRATION: This project is a co-working space, and the age groups of people it will accommodate are obviously different. The owner hopes to attract young entrepreneurs and mature medium-sized enterprises at the same time. Therefore, we designed the office area into different themes to reflect the preferences of these people. At the same time, it combines the concept of healthy office environment. UNIQUE PROPERTIES / PROJECT DESCRIPTION: Co-working space is not just a low-cost, shared office option in the present. In the market competition, there are different requirements for space. The project is a four-floor space. First floor serves as a lobby and reception. Second floor functions as the dining space. Third floor is mainly a small workspace, targeting younger customers. Fourth floor is a large workspace for mature and elite groups. Due to the different functions, we've also made obvious differences in the style of different floors. OPERATION / FLOW / INTERACTION: In the restaurant area on the second floor, we designed many interesting installations on the wall. The interactive fun it brings can easily attract people inside or even outside the building. In the office area on the third floor for young people, we set up a lot of interesting designs, such as sofas and chairs with workplace humor metaphors, ball pools for brainstorming sessions, and furniture that combines horizontal bars, swings and other fitness equipment. They can have fun in the office building. PROJECT DURATION AND LOCATION: The project finished in December 2018 in Shenzhen, China FITS BEST INTO CATEGORY: Interior Space and Exhibition Design |
PRODUCTION / REALIZATION TECHNOLOGY: In the overall layout of the third floor, the space around the two escalators is used as public reception area, which is connected with the shared conference room and resting area, and separated from the office that requires privacy and quietness. Such clear spatial layout makes the visual point more focused.We have designed a variety of seat forms according to the behavioral patterns of use. The fourth floor has the same layout as third floor. The space near the escalators also functions as a public reception area, with the large office area surrounding it, employees of each company can reach their working area very conveniently. SPECIFICATIONS / TECHNICAL PROPERTIES: The floor area of this project is 8800 sqm. TAGS: Li Xiang, workspace, interior design, xliving, China RESEARCH ABSTRACT: The building where the project is located was originally an old-fashioned mall, but it has been eliminated by this area due to rapid commercial iteration. We hope that this building will reintegrate into the entire community and bring new vitality to it, so we designed a very unconventional and artistic office space, with a young and more adaptable design to the current era. CHALLENGE: The difficulty of the project is that it is a renovation project, and the internal structure of the building itself is very limited. Due to the low floor plank, the space on each floor appears depressing. So we removed all the original floor slabs and created an atrium space. The interior space was re-divided, and a wall with windows was creatively built inside the building. Let the indoor space have a sense of outdoor openness, and at the same time, when taking the escalator upstairs, you can also directly watch the theme design of this floor through the windows of each floor. ADDED DATE: 2020-09-29 07:35:08 TEAM MEMBERS (3) : Lead Designer: Li Xiang, Project Director: Ren Lijiao and Project Director: Wu Feng IMAGE CREDITS: Image#1: Photographer Shao Feng, Unova Co-working Space, 2018. Image#2: Photographer Hu Yijie, Unova Co-working Space, 2018. Image#3: Photographer Shao Feng, Unova Co-working Space, 2018. Image#4: Photographer Shao Feng, Unova Co-working Space, 2018. Image#5: Photographer Hu Yijie, Unova Co-working Space, 2018. |
||||
| Visit the following page to learn more: http://xxxxxx.design/ | |||||
| AWARD DETAILS | |
 |
Unova Coworking Space by Xiang Li is Winner in Interior Space and Exhibition Design Category, 2020 - 2021.· Press Members: Login or Register to request an exclusive interview with Xiang Li. · Click here to register inorder to view the profile and other works by Xiang Li. |
| SOCIAL |
| + Add to Likes / Favorites | Send to My Email | Comment | Testimonials | View Press-Release | Press Kit |

