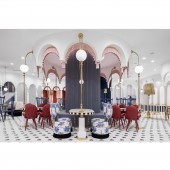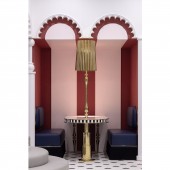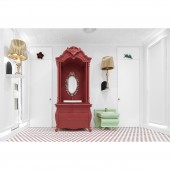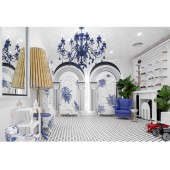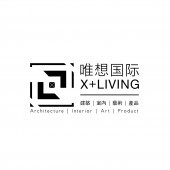YooYuumi Kids Restaurant by Xiang Li |
Home > Winners > #111741 |
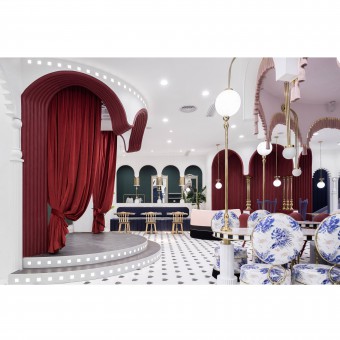 |
|
||||
| DESIGN DETAILS | |||||
| DESIGN NAME: YooYuumi PRIMARY FUNCTION: Kids Restaurant INSPIRATION: The inspiration comes from the owner's profession. She is an actress, so the main dining area incorporates the concept of a ball room. Not only the arrangement of tables and chairs simulates the form of the ball, but the color matching and soft decoration of the space also draw inspiration from it. This design strategy not only buckles the theme, but also uses the characteristics of the dance party to ensure the chirldren in the sight of parents while they playing. UNIQUE PROPERTIES / PROJECT DESCRIPTION: In order to highlight the sense of ceremony and provide customers with a noble service experience, we carefully consider all design details.The front hall has been given a combination of reception, retail, leisure and other functions. Designer has created an elegant living room with several sets of elaborate cabinets and comfortable sofas. For washroom,the pure and elegant white outlines the mainly bright color of the space. The European-style door arch echoes the form of Chinese paper-cutting. OPERATION / FLOW / INTERACTION: In the theater themed restaurant, designer built a castle-like children's entertainment area on the outskirts of the restaurant and a flexible path in limited space to connect the children's favorite rides. The layout design of the dining area and the entertainment area separates the different atmosphere in the space, which allows the parents to enjoy the dinner while enabling the children enjoy themselves in some specific area. The dining experience of both the target groups has been ensured by this design. PROJECT DURATION AND LOCATION: The project finished in July 2019 in Beijing, China. FITS BEST INTO CATEGORY: Interior Space and Exhibition Design |
PRODUCTION / REALIZATION TECHNOLOGY: With architectural design techniques being used, designer expresses traditional Chinese paper-cutting using western aesthetic lines. The design not only highlights the three-dimensional sense, enriches the spatial hierarchy, but also completes the artistic exquisiteness and fun in details. Designer used the architectural method to create a strong spacial sense with arch and linear elements. This design method not only highlights the three-dimensional sense, enriches the spatial hierarchy, but also completes the artistic exquisiteness and fun in details. SPECIFICATIONS / TECHNICAL PROPERTIES: The floor area of the project is 1000 sqm. TAGS: Li Xiang, restaurant, interior design, xliving, China RESEARCH ABSTRACT: Different from the traditional parent-child space such as playground, the parent-child restaurant is a place to meet the social needs of different groups of people. The designer carefully observes the difference in the psychological sense between parents and children, and takes good care of the ritual feelings required by adults and the entertainment facilities necessary for children in the same space. Through the fusion and balance of colors and cultural elements, we have created a cozy parent-child restaurant. CHALLENGE: The challenge of the project is that it needs to balance the different aethestic needs, usage needs of different people. In the past, parent-child spaces always paid more attention to the entertainment of children, while ignoring the feeling of parents in the space. We hope to bring back the needs of parents. Our design hopes to creat functions that meet their needs, so that both of them will enjoy themselves in the space. Only on this basis, we can promote the communication between parents and children, give them a better experience. ADDED DATE: 2020-09-29 04:55:50 TEAM MEMBERS (3) : Lead designer: Li Xiang, Project Director: Fan Chen and Project Director: Zhang Wenji IMAGE CREDITS: Image#1: Photographer Shao Feng, Yooyuumi Kids Club, 2019. Image#2: Photographer Shao Feng, Yooyuumi Kids Club, 2019. Image#3: Photographer Shao Feng, Yooyuumi Kids Club, 2019. Image#4: Photographer Shao Feng, Yooyuumi Kids Club, 2019. Image#5: Photographer Shao Feng, Yooyuumi Kids Club, 2019. |
||||
| Visit the following page to learn more: http://xxxxxx.design/ | |||||
| AWARD DETAILS | |
 |
Yooyuumi Kids Restaurant by Xiang Li is Winner in Interior Space and Exhibition Design Category, 2020 - 2021.· Press Members: Login or Register to request an exclusive interview with Xiang Li. · Click here to register inorder to view the profile and other works by Xiang Li. |
| SOCIAL |
| + Add to Likes / Favorites | Send to My Email | Comment | Testimonials | View Press-Release | Press Kit |

