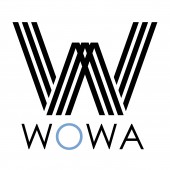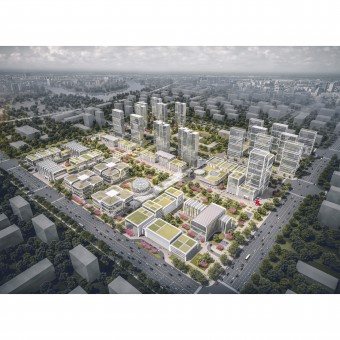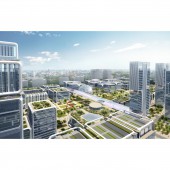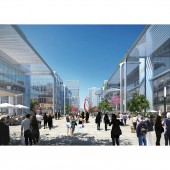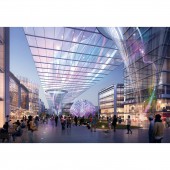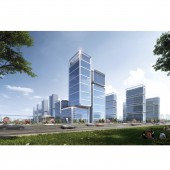DESIGN NAME:
Honghua Airport District Masterplan
PRIMARY FUNCTION:
Mixed Use
INSPIRATION:
Courtyard, mega frame and pixel infill concept are the main inspirations for this project, starting from master planning, building massing articulation, facade design to landscape pattern. Modernizing traditional Chinese design vocabulary for the pixel infill is additional inspiration. Consistent design elements with decent diversity mix is our design goal.
UNIQUE PROPERTIES / PROJECT DESCRIPTION:
Along the runway park, we designed a "linked activity bar" to connect the north and south. Performance center, "Cirque Du Soleil Anchor" is created to activate the runway and linked bar. Offices, hotel and retails are planned with independent courtyards as the extension from the runway. Building massing are broken down into smaller scale stacked boxes and provide diverse façade design. LED glass canopy and "ball" surface will provide animating light show to encourage street level's events.
OPERATION / FLOW / INTERACTION:
Animated urban space such as sunken plaza, LED performance center’s building skin, LED glass canopy are all trying to actively engage natural, artificial lights and contents with pedestrians from the runway park and subway exits. Leading them to the outdoor activities hub to promote social interactions. Different art installations, zoning characters, exercise equipment suggestions are also meant we use to promote a healthy lifestyle and happiness for people who work and live in this area.
PROJECT DURATION AND LOCATION:
The project is located in Nanjing, China. And will complete in 2-3 years.
FITS BEST INTO CATEGORY:
Architecture, Building and Structure Design
|
PRODUCTION / REALIZATION TECHNOLOGY:
Wood, stone, metal, concrete, steel, dirt, plants, and art installation will be used in different parts of the project depending on the design. We use a parametric design tool starting from massing studies, gross floor area calculation, facade pattern control, drawing generation with modifications to landscape design studies. The parametric design tool helps us find the right design balance faster based on scientific analysis and aesthetic preferences.
SPECIFICATIONS / TECHNICAL PROPERTIES:
The site is almost like a 649m x 590m checkerboard with an old 62m wide airport runway cutting through in east and west direction. North commercial parcels allow 35m building height, and south residential parcels allow 100m building height. Only one parcel allows the tallest office tower to be 150m in height.
TAGS:
Airport, Nanjing, Honghua, Masterplan, Planning
RESEARCH ABSTRACT:
Function, urban space, projects with similar site scale researches are conducted. Case studies and scale comparison are the methods used to collect design data. Our design team members conduct the research. Zoning map, activities suggestions, urban space articulation, and building forms are the result and insights we gain from the researches. And we believe the users here will find plenty of enjoyments and surprises to make this project a memorable place and become the destination of Nanjing.
CHALLENGE:
The site is cut by a vast scale old airport runway, how to link the street level activity energy from north to south is the first major challenge. How to break the long courtyard office/ hotel facades to animate the runway park and link bar is the 2nd design challenge. How to intergrade different "flows" of traffic, such as commuters, visitors, local residents and allow them to find their own "belonging community" is the 3rd design challenge.
ADDED DATE:
2020-09-29 03:06:17
TEAM MEMBERS (1) :
WoWA Architecture
IMAGE CREDITS:
All right reserved @ WoWA Architecture
PATENTS/COPYRIGHTS:
All right reserved @ WoWA Architecture
|
