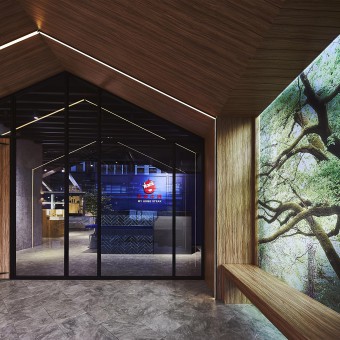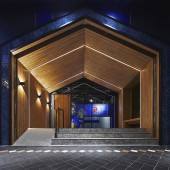My Home Steak Restaurant by Tsai Chin Ming |
Home > Winners > #111728 |
 |
|
||||
| DESIGN DETAILS | |||||
| DESIGN NAME: My Home Steak PRIMARY FUNCTION: Restaurant INSPIRATION: This project is located in the Industrial district where lacks of green spaces. Therefore, the designer decided to create a Forest Steak House with elements of natural being and feeling of home. The designer uses the idea of house in a house, diverse booths, and retro designs to make harmony between fashion and nature. All in all, this project gathers elements of dining, culture and nature, serving as an urban buffer space, where people could experience the beauty of food, culture and nature. UNIQUE PROPERTIES / PROJECT DESCRIPTION: My Home Steak is a well known chain restaurant in Taiwan that specializes in healthy and affordable steak. With the changes in the market, My Home Steak has gradually transformed into a Buffet restaurant. Adhering the brand philosophy of health, comfort, and high quality, the designer makes this project an indoor forest. In addition, the designer uses the shape of house from the outdoor porch, large glass windows to self-service bar to fulfill the brand philosophy of my home. OPERATION / FLOW / INTERACTION: The designer builds up the concept of house with elements such as iron, glass and tiles, presenting the brand image of My Home. In addition to the complicated procedures of measuring, boarding, and cutting, the delicate outer frame of the ceramic tiles also presents the beauty of weaving by hand tiling, which shows the traditional Taiwanese craftsmanship. The design team also invited the owners to participate in this process, which creates deeper connection between brand and interior design. PROJECT DURATION AND LOCATION: Time:June, 2020 Location:Zhonghe District, New Taipei City, Taiwan FITS BEST INTO CATEGORY: Interior Space and Exhibition Design |
PRODUCTION / REALIZATION TECHNOLOGY: Wood wool cement board, marble, iron parts, laminate, ceramic tiles, glass, woodwork, moulding, metal.Through the moulding, ceramic tiles floor and metal design, this project shows the quality of elegance and romance. Furthermore, in response to the eco-protection, the restaurant's facade is built by a large number of low-polluting, recyclable wood wool cement boards. Its mottled and detailed textures, under the dazzling light, creates into a unique scene. SPECIFICATIONS / TECHNICAL PROPERTIES: The designer divided the area of 1,000 square meters into five different seating sections. Among them, the self-service bar is the key section. The designer accurately used five roof-shaped wooden frames, bridging center of the bar to seating area, to outline the shape of an arcade. On the other side of the seats, the middle section uses a combination of hollow metal flower stands and plants printing which bends with the angle, creating a causal atmosphere of plants hanging down. TAGS: Eco-friendly, health, nature, retro, contemporary RESEARCH ABSTRACT: This project is a flagship store of Steak My Home. The designer creates a dining space of indoor forest. The glass windows of the project are designed with irregular shape of house, creating a feeling of home. The background of waiting area is installed with printing of forest, depicting the leisurely feeling. The seating area is cleverly used the shape of the two houses, and the lower part is installed with the printing of the forest, making people feel like enjoying steak in the nature. CHALLENGE: In order to construct a magnificent entrance, the designer uses the porch as an extension of the interior design. The design team uses wood to create a double-layered frame, and then hung it to the ceiling of the veranda to respond the exquisite moulding design indoor. In the difficult construction process, it is not only necessary to accurately calculate the weight that the ceiling can bear, but also to consider the proportion of spacing, symmetry and overall visual harmony. ADDED DATE: 2020-09-29 02:50:56 TEAM MEMBERS (3) : TSAI CHIN MING, TSAI HUI SHUANG and TSAI JUI TING IMAGE CREDITS: Tsai Chin Ming, 2020. |
||||
| Visit the following page to learn more: https://www.sjfm-design.com/ | |||||
| AWARD DETAILS | |
 |
My Home Steak Restaurant by Tsai Chin Ming is Winner in Interior Space and Exhibition Design Category, 2020 - 2021.· Read the interview with designer Tsai Chin Ming for design My Home Steak here.· Press Members: Login or Register to request an exclusive interview with Tsai Chin Ming. · Click here to register inorder to view the profile and other works by Tsai Chin Ming. |
| SOCIAL |
| + Add to Likes / Favorites | Send to My Email | Comment | Testimonials | View Press-Release | Press Kit |
Did you like Tsai Chin Ming's Interior Design?
You will most likely enjoy other award winning interior design as well.
Click here to view more Award Winning Interior Design.








