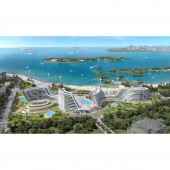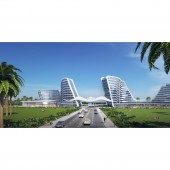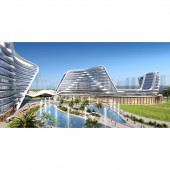DESIGN NAME:
Haikou Bay
PRIMARY FUNCTION:
Hotel
INSPIRATION:
Since the hotel is facing the ocean, we want to use "Sea" elements as design inspirations. "Sails" is the major concept satisfying urban view corridors and building configuration's need. Waving S shape building plan layout makes the city/ nature interface unique, and create different hotel function zones as requested. Sea waves are the form inspirations for facade design and the arrival entrance gate.
UNIQUE PROPERTIES / PROJECT DESCRIPTION:
This five stars hotel, starting from the "Sail" concept, we create S shape massing to animate the interface between city and nature. Long building massing is cut by 3 urban view corridors to allow visual porosity, and edges are slopped to create dynamic forms. Ocean waves are mimicked on the sea front facades, while the urban side facades emphasize horizontal motions. Hotel ballroom is oval shape with spiral ramp encouraging visitors on the green roof for public activities.
OPERATION / FLOW / INTERACTION:
Since the building and the site are long, we try to animate user’s experience walking inside and outside with enough diverse surprises and excitements, by creating hotel function zones, different landscape design characters, corridor pockets, and different facade patterns. We also create the sloping green roof feature for the ballroom, so can interact with the urban setting and invite pedestrians.
PROJECT DURATION AND LOCATION:
The project is located in Hainan, China, and will complete in 2-3 years.
FITS BEST INTO CATEGORY:
Architecture, Building and Structure Design
|
PRODUCTION / REALIZATION TECHNOLOGY:
The building will be mainly made out of stone, steel, concrete, glass, metal, and wood. We use parametric design tools starting from massing studies, gross floor area calculation, ocean view analysis, facade pattern control, room module generation with modifications to landscape configuration studies. The parametric design tool helps us find the right design balance faster based on scientific analysis and aesthetic preferences.
SPECIFICATIONS / TECHNICAL PROPERTIES:
The building is 48m in height, and the GFA is 118,549.0 sqm (include above grade area 68,972.0 sqm and below grade area 49,577.0 sqm), and each wing is a bit more than 200m long. We try to control each tall hotel massing, the sail, no longer than 70m in length so allowing urban view corridor to cut through the long site for decent porosity. Because the hotel has single-loaded corridor layout, the average building depth is 14m, as a ribbon.
TAGS:
Hainan, Hotel, Haikou, WoWA, Haikou Bay
RESEARCH ABSTRACT:
Function, geometry, projects with similar site scale researches are conducted at the early design stage. Case studies and scale comparison are methods used to collect plan and elevation design data. Our design team members are the main participants conducting the research. Room modules, urban view corridor locations, building length control limitations are the result and insight we gain from the researches and help us creating dynamic and interesting building forms at this unique site.
CHALLENGE:
All guestrooms having full ocean view cause single loaded corridor plan configuration and a long building blocking the views. 3 urban view corridors are requested by the city allowing porosity, and the project must look as one integrated building. We created the "wave" gate to link the cut and pronounce the arrival. Zoning code allowing 20% of site coverage and 40m building height are also challenges to satisfy, we have to negotiate with the city releasing height allowance to achieve the code.
ADDED DATE:
2020-09-29 02:13:09
TEAM MEMBERS (1) :
WoWA Architecture
IMAGE CREDITS:
All right reserved @ WoWA Architecture
PATENTS/COPYRIGHTS:
All right reserved @ WoWA Architecture
|









