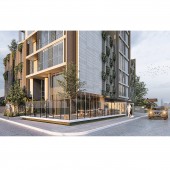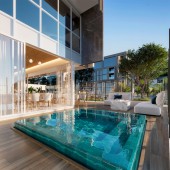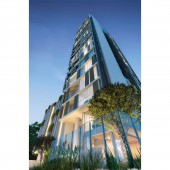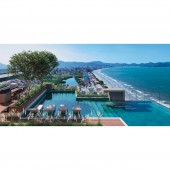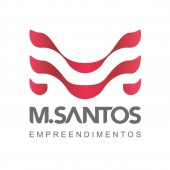Eleve Residential Building by Rodrigo Kirck |
Home > Winners > #111556 |
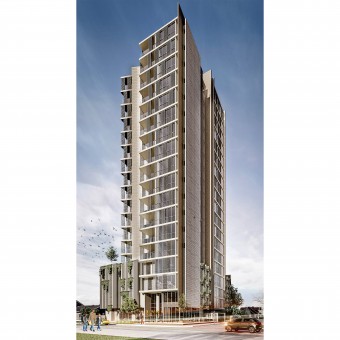 |
|
||||
| DESIGN DETAILS | |||||
| DESIGN NAME: Eleve PRIMARY FUNCTION: Residential Building INSPIRATION: With the intention of daily parameterization, the solar protection system, with mobile windshields, was designed to be integrated into the ventilated facade. This system reflects the responsibility that the building has on the project and its interaction with users, the neighborhood and the city. The parametric design that forms the ventilated facade makes the simple relationship of a residential building an iconic reference for pedestrians and conceptual architecture. UNIQUE PROPERTIES / PROJECT DESCRIPTION: On the iconic facade, the mobile windshield system was designed to bring a design in constant motion. This ventilated facade reflects the concept of the project aimed at the new generation. This was the conceptual beginning for the development of the project. The result is a building that is constantly changing, where people will always see a different design, thus creating a landmark for the city and pedestrians, a new icon. OPERATION / FLOW / INTERACTION: The project is based on an iconic urban landmark on the neighborhood where it will be built as well as a sculpture that works on reducing the visual impact of the building basis in relation to pedestrians. PROJECT DURATION AND LOCATION: The project started in January 2020 in Porto Belo, Santa Catarina, Brazil. Under construction, deadline for year 2021 FITS BEST INTO CATEGORY: Architecture, Building and Structure Design |
PRODUCTION / REALIZATION TECHNOLOGY: Concrete, Glass, Mobile Windshield, Galvanized Steel, ACM Aluminum Composite Material, LED Light. SPECIFICATIONS / TECHNICAL PROPERTIES: Iconic sculpture facade, parametric system, concrete, steel, ACM (Aluminum Composite Material) TAGS: Parametric design, Innovation, Metal structure, Sculpture, Icon, Urban Reference RESEARCH ABSTRACT: The research of design focuses on visual perception, like a sculpture, with the aim of researching the relationship of the building as a visual landmark in the city. The collection of data was performed by looking for images of similar projects and parametric design presenting as a real result in business and society, the direct relationship of users and pedestrians, in and around them, as an icon. CHALLENGE: The research has always been based on contemporary design, where the user is part of the process, even after the construction of the building. We seek in the conceptual bases of the participative design, the premises for the creation of this project, allied in the technological bases and the thought of the relationship of this project with the future. ADDED DATE: 2020-09-28 12:40:04 TEAM MEMBERS (1) : Rodrigo Kirck, Bruno Bianchini, Katarine Schmitt, Giovana Coelho, Alexandre Rodrigues and Rodrigo Bassani. IMAGE CREDITS: Image #1: Architect Rodrigo Kirck, Renders, 2020. Image #2: Illustrator Giovani Bellincanta, BeRender Bureau, Images, 2020. Image #3: Architect Rodrigo Kirck, Renders, 2020. Image #4: Architect Rodrigo Kirck, Renders, 2020. Image #5: Illustrator Giovani Bellincanta, BeRender Bureau, Images, 2020. |
||||
| Visit the following page to learn more: http://bit.ly/3cJKvHx | |||||
| AWARD DETAILS | |
 |
Eleve Residential Building by Rodrigo Kirck is Winner in Architecture, Building and Structure Design Category, 2020 - 2021.· Press Members: Login or Register to request an exclusive interview with Rodrigo Kirck. · Click here to register inorder to view the profile and other works by Rodrigo Kirck. |
| SOCIAL |
| + Add to Likes / Favorites | Send to My Email | Comment | Testimonials | View Press-Release | Press Kit | Translations |

