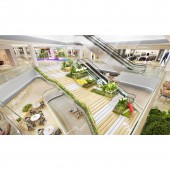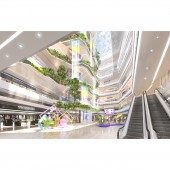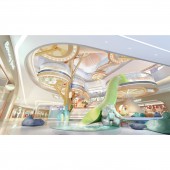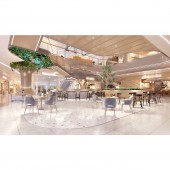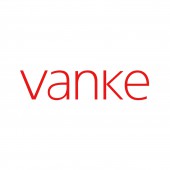Feng Xi Metropolis Plot 5 Shopping Mall by LnP Architects |
Home > Winners > #111537 |
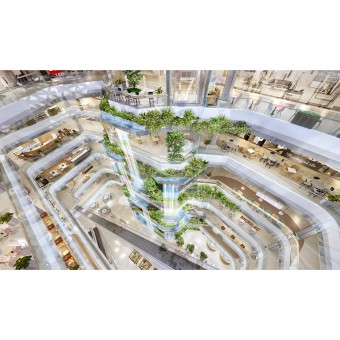 |
|
||||
| DESIGN DETAILS | |||||
| DESIGN NAME: Feng Xi Metropolis Plot 5 PRIMARY FUNCTION: Shopping Mall INSPIRATION: Metamorphosing the mall experience amongst the electronic commerce, the concept further extends to a journey of leisure and pleasure, ensuring that it is a paradisal destination mall. Inspired by the rising place of Monkey King, the mall atriums celebrate the adventurous journey to west. The main central atrium features the waterfall garden of Elbe. The other 2 atriums adopt the grimmest fairy wood and botanical valley that both extend to the central waterfall main arrival. UNIQUE PROPERTIES / PROJECT DESCRIPTION: Located in Xi An, China, Xi An Metropolis Mall is a mega garden mall that offers 100000 sqm recreational retail platform that targets the young generation of Xi An professionals and families. At the central atrium, the natural and digital waterfall connects the multi level retail experience offering the family leisure, cultural activities and wellness. Through the central express escalator and glass lifts, visitors are invited to adventure the 7-storey deep atrium well to the outdoor green roof. OPERATION / FLOW / INTERACTION: Ensuring all arrival entrances are leisure impression and exciting destination. Through the central express escalator and waterfall elevator, visitors are invited to adventure the 7storey deep central atrium well to the outdoor green roof. Walking through different atriums, visitors explore the adventurous journey to west with the carefully studied visual connection to each shop. PROJECT DURATION AND LOCATION: The project kicked off in September 2019 and it would be officially opened in early 2022 in Xi An, China. FITS BEST INTO CATEGORY: Interior Space and Exhibition Design |
PRODUCTION / REALIZATION TECHNOLOGY: In the main indoor atrium, the waterfall is using the water curtain system and the cascading plant watering is using mist nozzle water spray system. The catch pool serves as the water tank. The ecosystem flow helps to maintain the pool clean by keep refilling it to water the plants. The skylight adopts low emissivity insulating glass combined with shading aluminum baffle, effectively reducing the direct sunlight to indoor atrium. SPECIFICATIONS / TECHNICAL PROPERTIES: The site area of the project is 33601sqm, including a 38.5 meters high mall with area of 100779sqm. It has two main atriums; one is of 500sqm and the other is 19250sqm. TAGS: Xian, Fengxi, Nature, Waterfall, Retail, Mall RESEARCH ABSTRACT: The project is located in the middle of large residential complex with young professionals and family with kids. It is designed to be a destination mall that attracts the young consumers by increasing the presence of interactive spaces. Introducing a 3dimensionally connecting journey and injecting characteristic to each space nodes, the mall is no longer just a place to go shopping but also a place for diverse target user interaction, entertainment, leisure and immersive experience. CHALLENGE: The main challenge is to tie all the design language into a unique and creative direction together with all the different disciplines. Constant open and collaborative workshops are daily basis conducted between the branding manager, interior designer, architect and client marketing representative. Creating an optimal balance between cohesive design and business strategy is the main aim. The realization is always towards creating a mall that is more than just a shopping mall. ADDED DATE: 2020-09-28 11:11:03 TEAM MEMBERS (10) : GANG LI, MUENPONG SUWANKART, KRIS NI, KEDA YE, JAENES BONG, DAVID HO, DACHAO QIAN, XIANGKAI QIN, XIUYUN JIA and YANBO PENG IMAGE CREDITS: L&P Architects PATENTS/COPYRIGHTS: L&P Architects |
||||
| Visit the following page to learn more: http://bit.ly/30e7F3I | |||||
| AWARD DETAILS | |
 |
Feng Xi Metropolis Plot 5 Shopping Mall by Lnp Architects is Winner in Interior Space and Exhibition Design Category, 2020 - 2021.· Press Members: Login or Register to request an exclusive interview with LnP Architects. · Click here to register inorder to view the profile and other works by LnP Architects. |
| SOCIAL |
| + Add to Likes / Favorites | Send to My Email | Comment | Testimonials | View Press-Release | Press Kit |

