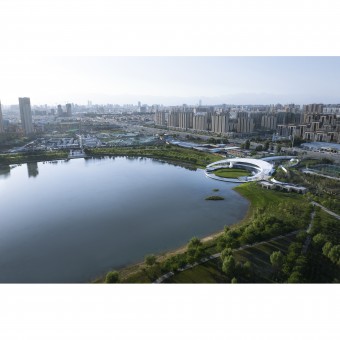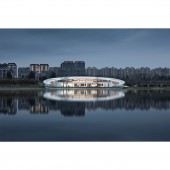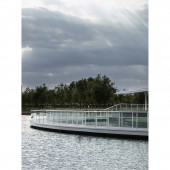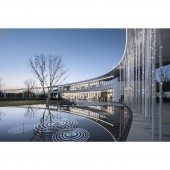Yinchuan Sunac City Sales Center by Arch-Age Design |
Home > Winners > #111512 |
 |
|
||||
| DESIGN DETAILS | |||||
| DESIGN NAME: Yinchuan Sunac City PRIMARY FUNCTION: Sales Center INSPIRATION: The project is located on the bank of Gedi Lake, in the eastern area of Yinchuan city. The construction of the park is gradually becoming the city's iconic exhibition hall and the landmark. It functions as a sales center but later as a civil cultural center open to the city. The design should create a landmark while respecting nature. It integrates Yinchuan's profound culture and history with regional characteristics, making it one of the city's iconic buildings. UNIQUE PROPERTIES / PROJECT DESCRIPTION: The project goes for a minimalistic design approach. The circular blocks and soft and neat curved elements are integrated into the field design, resembling a strand of silk floating on the lake to embrace Gedi Lake in a natural and elegant way. The half-moon shaped roof tilts to and extends toward the Lake. The perforated slender columns are orderly scattered under the two wings of the roof. The built-in light strips glow in the evening, making the roof look like lifted up and suspended in the sky. OPERATION / FLOW / INTERACTION: The building floats on the lakeside in a ring shape, perfectly blending into the overall planning of the park. The roof is slanted towards the water surface of the lake, and connects to the bridge. It blurs the boundary between the building space and the lake, making people closer to nature. The transparent tempered hollow glass curtain wall is used on the facade facing the lake, which is light and transparent, and embraces the outdoor scenes. Visitors can sit around the lake and enjoy the view. PROJECT DURATION AND LOCATION: The project started in November 2019 and finished in July 2020 in Yinchuan, China FITS BEST INTO CATEGORY: Architecture, Building and Structure Design |
PRODUCTION / REALIZATION TECHNOLOGY: The artificial stone wall corresponds to the perforated panel curtain wall. The shape of holes on the perforated panel is customized according to Malan flowers, Yinchuan's city flower. The panel splice forms two curved lines, echoing the ripples of the Lake and increasing the layers of light and shadows. The facade facing the lake adopts the transparent tempered hollow glass curtain wall, matched with pear white roofing aluminum panels, looking crystal and lightweight. SPECIFICATIONS / TECHNICAL PROPERTIES: The project area is 450 square meter. TAGS: Yinchuan, minimalistic, sales center, Gedi Lake, Malan flowers, leaving blanks, civil cultural center RESEARCH ABSTRACT: The project makes full use of the resources of the surrounding natural environment, and uses contemporary techniques to connect man and nature, integrating the present environment with time, space and light as the link. In such context, the architecture becomes one part of the park's landscape. CHALLENGE: The slanting half-moon-shaped rooftop caused the variation of structural beams, and the two large overhangs needed to be independent from the main rooftop structure. So how to ensure the integrity and lightness of the rooftop became the biggest challenge. The architects used curtain walls as envelope to weaken the splicing relationship between the two wings and main rooftop structure, and adopted slim perforated pillars to support the wings, thereby making the rooftop "float" above water. ADDED DATE: 2020-09-28 09:46:00 TEAM MEMBERS (2) : Chief designer: Hu Zhiying and Design team: Cai Jinxian, Zhang Hongguo, Huang Mengting,Zhao Zhihui IMAGE CREDITS: Image# 1-3: ArchiTranslator Image# 4-5: SHRIMP STUDIO |
||||
| Visit the following page to learn more: http://r6d.cn/XKV2 | |||||
| AWARD DETAILS | |
 |
Yinchuan Sunac City Sales Center by Arch-Age Design is Winner in Architecture, Building and Structure Design Category, 2020 - 2021.· Press Members: Login or Register to request an exclusive interview with Arch-Age Design. · Click here to register inorder to view the profile and other works by Arch-Age Design. |
| SOCIAL |
| + Add to Likes / Favorites | Send to My Email | Comment | Testimonials | View Press-Release | Press Kit |







