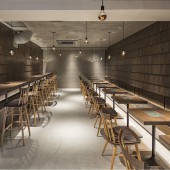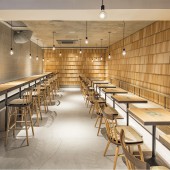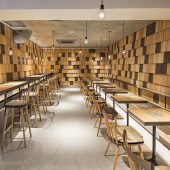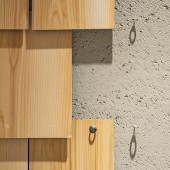kissa nanaha Caffe by Masahiro Yoshida |
Home > Winners > #111002 |
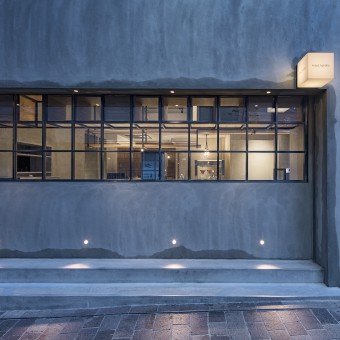 |
|
||||
| DESIGN DETAILS | |||||
| DESIGN NAME: kissa nanaha PRIMARY FUNCTION: Caffe INSPIRATION: To begin with, Japanese people when welcoming and hosting their guests, skillfully incorporated a strong sense of the seasons into the space. Originally, they arranged the interior by not only exchanging the front and back of the fusuma – Japanese vertical rectangular panels which act as a sliding door and are covered with a paper or material – in the summer and winter but also by setting up hanging scrolls, flowers and other interior installations suitable for that time. UNIQUE PROPERTIES / PROJECT DESCRIPTION: creating lapstrake walls made of hang cedar planks that are dyed on the surface and bottom in different shades, we have developed three types of wall finishing materials such as a mortar, an exceptionally dark texture and unfinished wood. Likewise, the table countertop dyed in different color tones on the top and bottom has been designed to turn up side down, and the glass filled in with dry flowers implemented in the center has a flower design that varies according to the changing seasons. OPERATION / FLOW / INTERACTION: - PROJECT DURATION AND LOCATION: The project started in March 2019 and was completed in Tokyo in December 2019. FITS BEST INTO CATEGORY: Interior Space and Exhibition Design |
PRODUCTION / REALIZATION TECHNOLOGY: - SPECIFICATIONS / TECHNICAL PROPERTIES: - TAGS: - RESEARCH ABSTRACT: - CHALLENGE: - ADDED DATE: 2020-09-25 09:30:43 TEAM MEMBERS (2) : Masahiro Yoshida and Tae Fukami IMAGE CREDITS: Masahiro Yoshida, 2020. |
||||
| Visit the following page to learn more: http://kamitopen.com/en/2020/04/01/kissa |
|||||
| AWARD DETAILS | |
 |
Kissa Nanaha Caffe by Masahiro Yoshida is Winner in Interior Space and Exhibition Design Category, 2020 - 2021.· Press Members: Login or Register to request an exclusive interview with Masahiro Yoshida. · Click here to register inorder to view the profile and other works by Masahiro Yoshida. |
| SOCIAL |
| + Add to Likes / Favorites | Send to My Email | Comment | Testimonials | View Press-Release | Press Kit |

