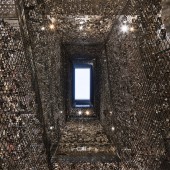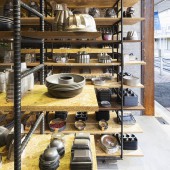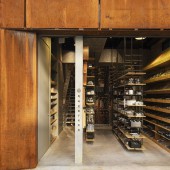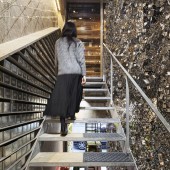Majimaya Confectionery Tool Shop by Masahiro Yoshida |
Home > Winners > #110980 |
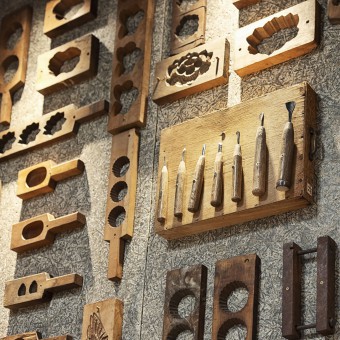 |
|
||||
| DESIGN DETAILS | |||||
| DESIGN NAME: Majimaya PRIMARY FUNCTION: Confectionery Tool Shop INSPIRATION: To begin with, Japanese people when welcoming and hosting their guests, skillfully incorporated a strong sense of the seasons into the space. Therefore, this time, by creating a space that can “be dressed”, we have designed a store that could freely change its arrangements and interior decorations depending on the seasons. UNIQUE PROPERTIES / PROJECT DESCRIPTION: There are 3000 different types molds that I must show. A layout was required that allowed the customer to see all of them smoothly and that placed no stress on the staff. In addition, there is a problem that it is an arcade area, and the space basement and the second floor is not effective space for shop. I needed to solve the problem in a limited space. So I suggested setting up that evacuation stairs and protective fences with display of 3000 molds in the center of the building. In addition, I arranged 3000 tin boxes around there. By linking the display with the number printed on the box, it was made so that the customer could select it themselves and take out the required number from the stock. In addition, during the planning of the building, all floors were connected by split-level floors, and while choosing molds, customers were guided to move up and down subconsciously. This solved the unique problem of arcade area. OPERATION / FLOW / INTERACTION: - PROJECT DURATION AND LOCATION: The project started in Tokyo in February 2016 and ended in Tokyo in June 2020. FITS BEST INTO CATEGORY: Interior Space and Exhibition Design |
PRODUCTION / REALIZATION TECHNOLOGY: - SPECIFICATIONS / TECHNICAL PROPERTIES: - TAGS: - RESEARCH ABSTRACT: - CHALLENGE: - ADDED DATE: 2020-09-25 08:38:50 TEAM MEMBERS (2) : Masahiro Yoshida and Yoshie Ishii IMAGE CREDITS: Masahiro Yoshida, 2020. |
||||
| Visit the following page to learn more: http://kamitopen.com/en/2020/04/29/2020- |
|||||
| AWARD DETAILS | |
 |
Majimaya Confectionery Tool Shop by Masahiro Yoshida is Winner in Interior Space and Exhibition Design Category, 2020 - 2021.· Press Members: Login or Register to request an exclusive interview with Masahiro Yoshida. · Click here to register inorder to view the profile and other works by Masahiro Yoshida. |
| SOCIAL |
| + Add to Likes / Favorites | Send to My Email | Comment | Testimonials | View Press-Release | Press Kit |

