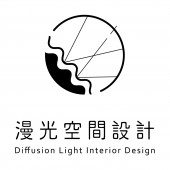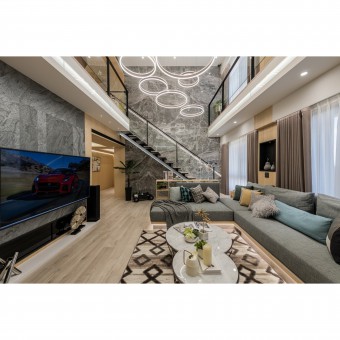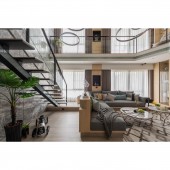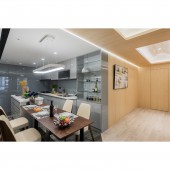DESIGN NAME:
Love Story
PRIMARY FUNCTION:
Residence
INSPIRATION:
With the characteristics of the space and the warm temperament exuded by the clients, the designers adopt steel-brushed veneer, Silestone, natural marble, and other materials as the main building materials. Due to the excellent high-ceiling superiority, bright lighting conditions, the aesthetic concept of symmetry, light, and elegant color combinations, beautiful design style, great traffic flows, and complete functions, the residence presents a unique vacation space, providing the clients with a great place to have a good rest and relax.
UNIQUE PROPERTIES / PROJECT DESCRIPTION:
Applies modern design techniques and symmetrically extended spatial arrangements to strike a balance between simplicity and exquisite design style, perfectly presenting a brand new residence with both beauty and function. The team adopts a wide and open view pattern and delicate and considerate design thinking to sophisticatedly arrange different areas. Moreover, the mirror effect extending from the bottom up and the dragon gray marble on the whole side of the stairs.
OPERATION / FLOW / INTERACTION:
Not only plan a multi-functional room and an audio-visual room but also readjust the kitchen area of the house to be more spacious and comfortable, being consistent with the hospitable personality of the clients. Its space where clients can treat their friends and family. Originally located next to the master bedroom, the bedroom is converted into a dressing room, increasing the functionality of the living room and the convenience of the clients. In addition, this residence incorporates smart devices, using modern advanced equipment to enhance comfort in living.
PROJECT DURATION AND LOCATION:
The project finished in February 2019 in Taoyuan Bade District, Taiwan.
FITS BEST INTO CATEGORY:
Interior Space and Exhibition Design
|
PRODUCTION / REALIZATION TECHNOLOGY:
Wooden floor, iron baking varnish, steel brushed stone veneer, Silestone, natural marble, stone sheet, imported dimming LED, Japanese calcium silicate board, tea mirror, baking varnish glass, modeling cold baking, electric snake curtain, Deli paint Latex paint, and sound system
SPECIFICATIONS / TECHNICAL PROPERTIES:
The actual indoor floor area is about 214.87 square meters, and the layout includes an entrance, living room, dining and kitchen area, multi-function room, audio-visual room, storage room, two bedrooms, and three bathrooms.
TAGS:
Modern, natural, symmetrical, maisonette, vacation, residential design, interior design, space design
RESEARCH ABSTRACT:
Integrate modern style in the space design, using symmetrical and extended spatial arrangements, light and elegant color combinations, beautiful design style, great traffic flows, and functional equipment that meets the needs of the clients lives. The public sphere is mainly made of maple steel brushed stone veneer, matched with different materials. The mirror effect extending from the bottom up and the dragon gray marble on the whole side of the stairs. The dining and kitchen areas continue the simple and elegant style in the living room, connecting the space with consistent elements.
CHALLENGE:
Exquisite and delicate design aesthetics can be seen everywhere in this warm and comfortable residential space, whether it is the selection of materials or the traffic flows in the space, it shows the designer's superb design techniques. However, the team spares no efforts in public spheres on the second floor. The team takes into account the most moderate space scale and building materials to plan a safe and beautiful residence. Moreover, the glass floor with a special construction method is used on the corridor.
ADDED DATE:
2020-09-25 07:24:57
TEAM MEMBERS (1) :
Ting-Chang Chang
IMAGE CREDITS:
Difussion Light Interior Design
|










