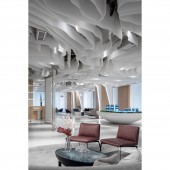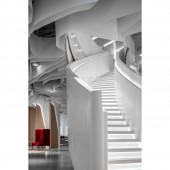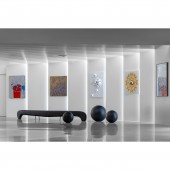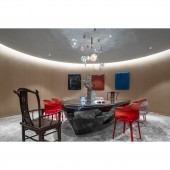Taihu Sales Center Exhibition Hall by Beijing Yin Qing Yi He Decoration |
Home > Winners > #110918 |
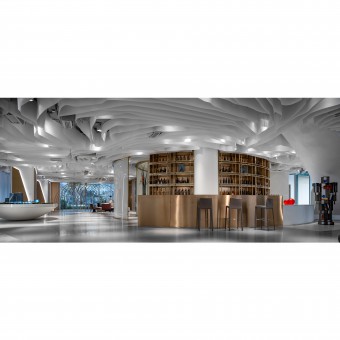 |
|
||||
| DESIGN DETAILS | |||||
| DESIGN NAME: Taihu Sales Center PRIMARY FUNCTION: Exhibition Hall INSPIRATION: Apart from being a kind of plant within the realm of botany and a synonym for love, rose has also become a profound cultural symbol. The designers extracted the natural and harmonious character of rose, and translated it into the core of the spatial design in an artistic manner. Through a series of sensitive languages, exquisite details and visual relationships, they created a spiritual space that fits into the urban fabric and resonates with inner mind of contemporary people. UNIQUE PROPERTIES / PROJECT DESCRIPTION: The designers extracted the natural character of rose and translated it into the core of the spatial design in an artistic manner. The spatial layout of the first floor is just like a blooming rose. The model display area, negotiation area and water bar are arranged around the loop-shaped circulation in an organic manner. All the functional areas don't interfere with each other, while realizing flexible and efficient spatial organization, as if they are the growing branches of flower plants. OPERATION / FLOW / INTERACTION: Based on the full understanding and functional analysis of the original building, the designers strengthened the architectural advantages, integrated the two spatial units on each floor into a whole, linked up the downstairs and upstairs, and created an art pavilion-like space. Humanity and technology were integrated, to bring out new luxury and an artistic ambience whilst creating dialogue between human and nature. PROJECT DURATION AND LOCATION: The project started in 2019 and finished in July 2019 in Beijing. FITS BEST INTO CATEGORY: Interior Space and Exhibition Design |
PRODUCTION / REALIZATION TECHNOLOGY: The space is covered with rhythmic paper ceilings. Paper is an environmentally friendly and low-cost decorative material, and is creatively used in the form of artistic installations injecting airy lightness into the exhibition scene. SPECIFICATIONS / TECHNICAL PROPERTIES: Area: about 1,000 square meter TAGS: Rose, Taihu, modern architecture, sales center, aesthetics, light and shadow RESEARCH ABSTRACT: "To see a heaven in a wild flower". The project goes beyond the commercial functionality of the sales center. It interprets the aesthetic that belongs to daily life in a simplistic and poetic manner, by the creative utilization of textures, curves, light and shadows and art. A "rose" that absorbs the essence of earth and heaven can breed a seed of taste and perception, which will grow into a spiritual garden in the future. CHALLENGE: The project presents an innovative space emphasizing people-oriented design ideas. The design team create an unexpected large-scale feeling in the limited space. Through a series of sensitive languages, exquisite details and visual relationships, the project meets the demands of comfort, safety, durability and economical efficiency with reasonable layout, complete functions and elegant environment, both reflecting the market positioning and considering the users' needs. ADDED DATE: 2020-09-25 02:02:55 TEAM MEMBERS (11) : Chief designer: Fabrizio De Leva (Italy), Finishing:Wenjie WU, Finishing:Chongbin JIANG, Finishing:Qi WANG, Finishing:Jianting HAN, Decoration:Shenghao ZHAO, Decoration:Hongming ZHU, Decoration:Xiaoxu GAO, Project Directors: Yuan YU, Project Directors: Puren SUI and Project Directors: Jun JIAO IMAGE CREDITS: Yunfeng SHI |
||||
| Visit the following page to learn more: http://r6d.cn/Yzak | |||||
| AWARD DETAILS | |
 |
Taihu Sales Center Exhibition Hall by Beijing Yin Qing Yi He Decoration is Winner in Interior Space and Exhibition Design Category, 2020 - 2021.· Read the interview with designer Beijing Yin Qing Yi He Decoration for design Taihu Sales Center here.· Press Members: Login or Register to request an exclusive interview with Beijing Yin Qing Yi He Decoration. · Click here to register inorder to view the profile and other works by Beijing Yin Qing Yi He Decoration. |
| SOCIAL |
| + Add to Likes / Favorites | Send to My Email | Comment | Testimonials | View Press-Release | Press Kit |
Did you like Beijing Yin Qing Yi He Decoration's Interior Design?
You will most likely enjoy other award winning interior design as well.
Click here to view more Award Winning Interior Design.


