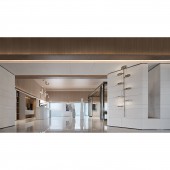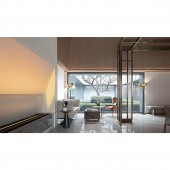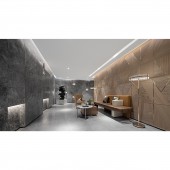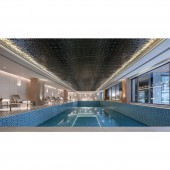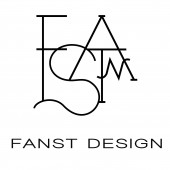Futurism Sales Center by Shenzhen Fanst Design Co., Ltd |
Home > Winners > #110916 |
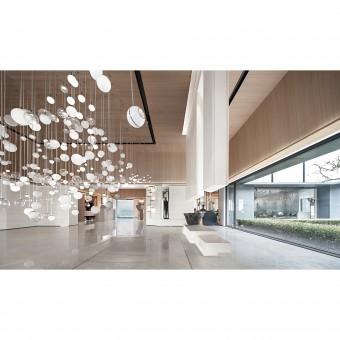 |
|
||||
| DESIGN DETAILS | |||||
| DESIGN NAME: Futurism PRIMARY FUNCTION: Sales Center INSPIRATION: Futurism Sales Center, located on a hill in Chongqing City, is shaped like a box in the exterior facade. The design team takes inspiration from mountain fireflies and, incorporating the local culture creates a high end clubhouse of distinct humanistic experience and marketing attributes. UNIQUE PROPERTIES / PROJECT DESCRIPTION: Different from the general sales departments, this project stresses future practicability. So it is positioned as a leisure club mainly with the reception function. In addition to the basic reception area, sand table area, and exhibition area, it is equipped with a swimming pool, film and television hall and other leisure and entertainment function areas. OPERATION / FLOW / INTERACTION: The underground floor is accessible via a staircase. The right side of the reception desk is connected to the art corridor, where art decorations at the end attract the line of sight, making the space not so monotonous. The left side is the swimming pool. PROJECT DURATION AND LOCATION: The project was located in Chong Qing, China. It was finished in January 2020. FITS BEST INTO CATEGORY: Interior Space and Exhibition Design |
PRODUCTION / REALIZATION TECHNOLOGY: The metal frame in the private reception area adds up a sense of ritual and balances the space in the rectangular axis. In the expression of the light and shadow effects, it filters out the strong natural light with glass bricks, and then introduces the light into the room to be less dazzling in the space. The fine straight lines on the ceiling use renewable PVC wood grains and steel plates to create natural comfort with the beige marble floors that extend to the wall. SPECIFICATIONS / TECHNICAL PROPERTIES: Total Area : 1550 square meters TAGS: Box, Local, Culture, Marble, Comfort RESEARCH ABSTRACT: The artwork area at the entrance to the first floor takes an unconventional approach to set up a self breathing glass ball chandelier for interaction of man and space, glistening like fireflies in mountains. The constituent stone wall is vaguely infiltrated with the light, highlighting the mid air architectural layers, while splitting the space to form an ethereal artistic conception. CHALLENGE: The original building of the swimming pool club had a low ceiling, making people feel suppressed in space. The design team avoids the impact of the building girder on the elevation by hiding the passages of various pipelines. It also adopts an open design in the middle of the pool ceiling, supported with ripple metal plates to echo the water surface of the pool, thus highlighting the overall sense of ventilation and comfort of the space. The dressing room looks simple and dignified, where well arranged cabinets meet the storage needs of multiple users. ADDED DATE: 2020-09-25 01:57:33 TEAM MEMBERS (1) : Xin Wang, Chuang Hua Jiang, Yu Ping Qiu IMAGE CREDITS: Yan Ming |
||||
| Visit the following page to learn more: http://www.fanstdesign.com | |||||
| AWARD DETAILS | |
 |
Futurism Sales Center by Shenzhen Fanst Design Co., Ltd is Winner in Interior Space and Exhibition Design Category, 2020 - 2021.· Read the interview with designer Shenzhen Fanst Design Co., Ltd for design Futurism here.· Press Members: Login or Register to request an exclusive interview with Shenzhen Fanst Design Co., Ltd. · Click here to register inorder to view the profile and other works by Shenzhen Fanst Design Co., Ltd. |
| SOCIAL |
| + Add to Likes / Favorites | Send to My Email | Comment | Testimonials | View Press-Release | Press Kit |
Did you like Shenzhen Fanst Design Co., Ltd's Interior Design?
You will most likely enjoy other award winning interior design as well.
Click here to view more Award Winning Interior Design.


