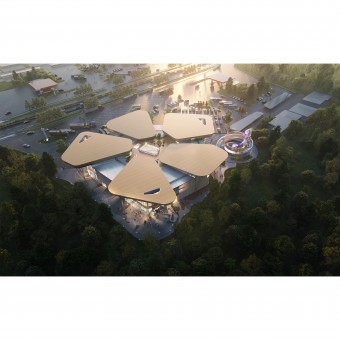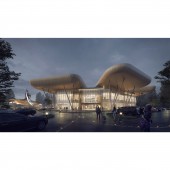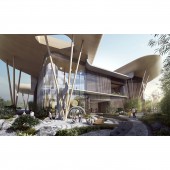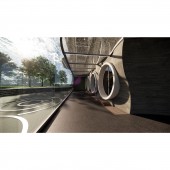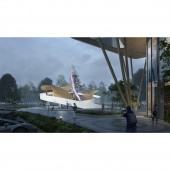Hangzhou West Lake Service Area by Idl Design |
Home > Winners > #110709 |
| CLIENT/STUDIO/BRAND DETAILS | |
 |
NAME: idl design PROFILE: Since its inception in 2003, IDL Commercial Design has expanded throughout Hong Kong, Korea ,Shanghai,Hangzhou and Taiwan. It has an international professional design team which is very experienced and innovative. More than 150 employees are working together to build IDL into a world-renowned commercial design company. IDL advocates innovation. A number of overseas designers with more than two decades of commercial design experience will work together with domestic interior designers with excellent performance in their own specialties to combine the most cutting-edge business philosophy with local business culture and customs and consumer habits, so as to create excellent design works full of innovativeness, enlightenment, feasibility, high cost-effectiveness and high commercial value. |
| AWARD DETAILS | |
 |
Hangzhou West Lake Service Area by Idl Design is Winner in Architecture, Building and Structure Design Category, 2020 - 2021.· Read the interview with designer Idl Design for design Hangzhou West Lake here.· Press Members: Login or Register to request an exclusive interview with Idl Design. · Click here to register inorder to view the profile and other works by Idl Design. |
| SOCIAL |
| + Add to Likes / Favorites | Send to My Email | Comment | Testimonials | View Press-Release | Press Kit |
Did you like Idl Design's Architecture Design?
You will most likely enjoy other award winning architecture design as well.
Click here to view more Award Winning Architecture Design.


