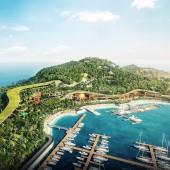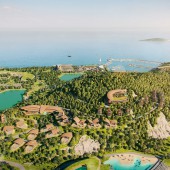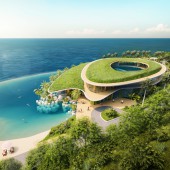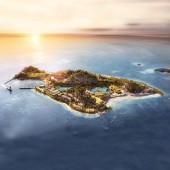Sanjiao Eco Island Resort Masterplanning by NDA Group |
Home > Winners > #110585 |
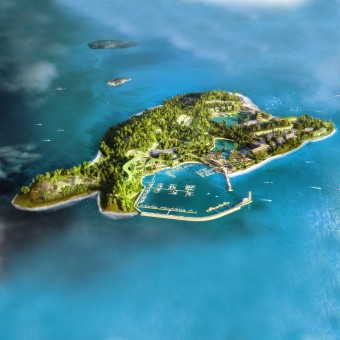 |
|
||||
| DESIGN DETAILS | |||||
| DESIGN NAME: Sanjiao Eco Island PRIMARY FUNCTION: Resort Masterplanning INSPIRATION: How to define an architecture able to provide a strong identity to China’s first uninhabited island meant to be developed solely for tourism purposes? How to integrate 100,000 sqm of built area within the island’s pristine environment? Various sustainable architectural strategies are deployed in this project to create a panoply of compelling designs that all revolve around an underlying ecological theme - allowing guests to embark on a journey of immersive exploration and active educament. UNIQUE PROPERTIES / PROJECT DESCRIPTION: As China's first uninhabited island to be developed into an integrated tourism destination, Sanjiao aims to set innovative and pioneering standards for the sustainable development of maritime tourism resources. The island's untamed natural resources offer a unique opportunity to position it as an ultimate marine educament venue; the entertainment and leisure elements (four seasons water park, sailing school, nature preserve, etc.) will turn the island into an all-year round tourism destination. OPERATION / FLOW / INTERACTION: - PROJECT DURATION AND LOCATION: From 2014 until now, NDA has led the whole island strategic planning, conceptual planning and regulatory detailed planning - including the concept design of all the buildings on the island. The location is in the middle of Greater Bay Area, under the jurisdiction of Zhuhai's municipality. |
PRODUCTION / REALIZATION TECHNOLOGY: The 90 ha site will be developed over a period of five to ten years - a judiciously phased development that will see the completion of a well-balanced mix of accommodation, retail and public service facilities. Relying on 8 themed areas, NDA has planned a variety of activities and sports that add up to a 3km stretch of uninterrupted immersive experience around the island. This, together with only permitting green vehicles, will allow visitors to leave their daily lives behind and explore the island and the surrounding ocean in a peaceful environment. SPECIFICATIONS / TECHNICAL PROPERTIES: total island area: 90 ha total building area: 100,000 TAGS: tourism masterplanning, island retreat, waterfront architecture, ecologic resort RESEARCH ABSTRACT: - CHALLENGE: In order to create a stimulating journey for the visitors, the master plan creates 8 distinct zones with their own separate character, activities, and experiences. Derived from the unique features of the existing terrain, they act like distinct “realms” brought together by a strong underlining ecological theme: Hanging Gardens, Shining Bay, Floating Town, Moon Lake, Tropical Utopia, Eden Cove, etc. Once these eight zones have been established, the challenge of the design team was how to define an architecture able to provide a strong identity for the island while also highlighting the ecological theme. How to integrate 100,000sqm of built area within the island’s pristine environment? Various sustainable architectural strategies are deployed in this project to create a panoply of compelling designs that all revolve around a strong ecological theme – allowing guests to embark on a journey of immersive exploration and active educament. A strong focus is placed on creating unique accommodation experiences meant to increase the average stay period, as well as the customer return rate: a museum hotel hidden in the tropical hillside, a lagoon hotel with its own dive-in pool, a flight themed-resort perched on top of the least accessible part of the island. Trying to preserve and expose the island’s history as a stone quarry, the choice of materials give precedence to stone and greenery in order to integrate the buildings more organically into the island’s unique environment. ADDED DATE: 2020-09-22 04:13:33 TEAM MEMBERS (2) : Design Director: Emmanuel Delarue and Design team: Aaron Chen, Alex Marcean, Ariel Hovav, David Bedjai, Dido Wang, George Huang, Junzhuang Li, Lei Wang, Xiaoying Zhang IMAGE CREDITS: NDA Group, 2020. |
||||
| Visit the following page to learn more: https://bit.ly/3mEdssR | |||||
| AWARD DETAILS | |
 |
Sanjiao Eco Island Resort Masterplanning by Nda Group is Winner in Urban Planning and Urban Design Category, 2020 - 2021.· Press Members: Login or Register to request an exclusive interview with NDA Group. · Click here to register inorder to view the profile and other works by NDA Group. |
| SOCIAL |
| + Add to Likes / Favorites | Send to My Email | Comment | Testimonials | View Press-Release | Press Kit |

