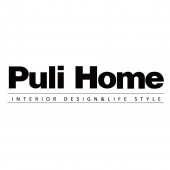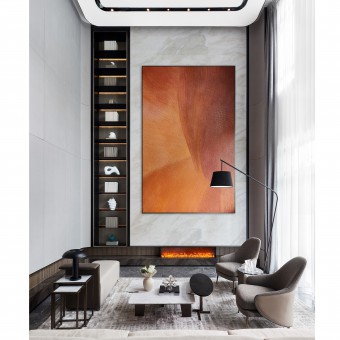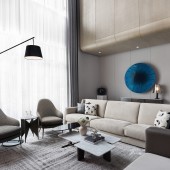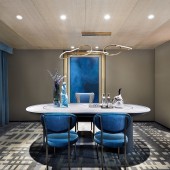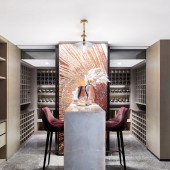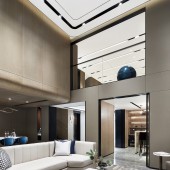DESIGN NAME:
Wuhan Park
PRIMARY FUNCTION:
Interior Space Design
INSPIRATION:
The work is inspired by the breeze-induced ripples on the surface of Moshui Lake, Wuhan and the occasional music that fills the flying willows and blossoming flowers. To revive such an atmosphere indoors, meticulous wooden veneers are adopted as a substitute for cold bricks and motors to enhance the quality of life. Indigo and pink colors add to the ingenuity of the brown spaces. The stone-textured table surface and the velvet furniture further increase the residence's sense of maturity.
UNIQUE PROPERTIES / PROJECT DESCRIPTION:
The work is located on Moshui Lake, Wuhan and to the west of Guiyuan Temple. It is designed in a modern style and according to the design scenario and music of breezes entering a space across the water surface. Combining the unique comfortable life tempo and rich cultural background of Wuhan, the design is expected to create a quiet, ingenious, warm and rhythmic space.
OPERATION / FLOW / INTERACTION:
The spatial dynamic route of the work is designed in full consideration of human traffic in diversified situations, e.g. the bathroom-containing elderly room, sitting room and dining room are arranged on the 1st floor; the entertainment zone of the 2nd floor is outside the overhead space of the elderly room; the room for studying and visitor meeting is arranged on the 3rd floor and diagonally opposite to the sitting room on the 1st floor.
PROJECT DURATION AND LOCATION:
The design of the project began in May 2019 and was completed in December 2019.
FITS BEST INTO CATEGORY:
Interior Space and Exhibition Design
|
PRODUCTION / REALIZATION TECHNOLOGY:
To ensure sustainable development and reduce energy consumption, the space design work features the adoption of many environment-friendly materials, e.g. natural marble and wooden wall surfaces, handmade ceramic and organic glass ornaments and curtains of natural cotton and linen materials.
SPECIFICATIONS / TECHNICAL PROPERTIES:
Design area: 500 square meters
TAGS:
Rhythm, Modern Style, Indigo, Natural Textures, Dynamic Route
RESEARCH ABSTRACT:
According to the designer's survey, potential customers of the project mostly have a strong sense of aesthetics, pursue living comfort and utility and require a certain level of dwelling privacy. For this purpose, the design has elegant music as the theme and quality furniture as the token of utility and beauty. The basement floor works to satisfy the collection and privacy needs of the owner.
CHALLENGE:
Before design and construction, the biggest problem facing the designer is how to introduce art and music elements to the maximum extent while maintaining its modern architectural style and how to perfectly integrate the materials of natural textures into space.
ADDED DATE:
2020-09-21 06:52:42
TEAM MEMBERS (1) :
Jack Shen
IMAGE CREDITS:
Jack Shen, 2020.
|
