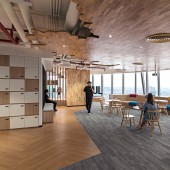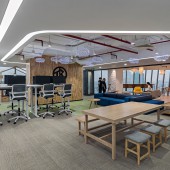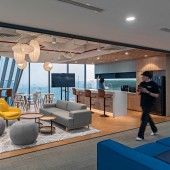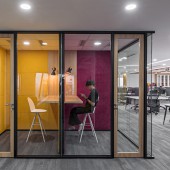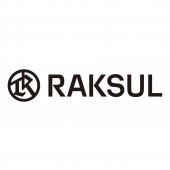Raksul Viet Nam Office by ADP Architects |
Home > Winners > #110465 |
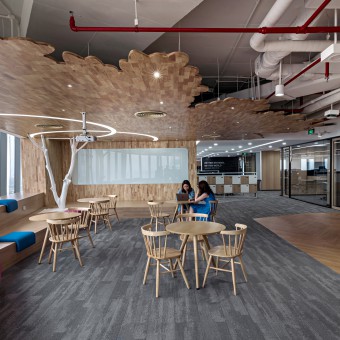 |
|
||||
| DESIGN DETAILS | |||||
| DESIGN NAME: Raksul Viet Nam PRIMARY FUNCTION: Office INSPIRATION: The concept of the office is a "Tropical City" that targets the new workplace to become an innovative office with sustainable development to keep making the world better and greener with the power of the Internet UNIQUE PROPERTIES / PROJECT DESCRIPTION: This is an office design adopting a hybrid working style: work from home and work at the office. So this office is created not only to maximize individual working performance but also to promote spontaneous interaction across all the teams. With the spacious collaboration space, refreshment area, and open working space. The Raksul office is also reflect the company image's with brand element featuring across the office. OPERATION / FLOW / INTERACTION: The flexible layouts enable the Raksul office to adapt to changing needs over time, incorporating new ways of working as technologies evolve. The office better reflects the company's image by featuring the core values and brand elements. We are adopting a hybrid working style: work from home and work at the office. So this office is designed not only to maximize individual working performance but also to promote spontaneous interaction across all the teams with the spacious collaboration space, refreshment area, and open working space. PROJECT DURATION AND LOCATION: The Raksul Office started in November 2021 and finished in January 2022 on the floor of LIM 1 Tower in Ho Chi Minh City, Viet Nam FITS BEST INTO CATEGORY: Interior Space and Exhibition Design |
PRODUCTION / REALIZATION TECHNOLOGY: Through its warm material palette, naturally lit spaces, and flexible workspaces, the design aims to create a positive experience for the company staff. Nature ambiance plays a vital role in the success of the workplace; the multifunctional area imitates the public park which promotes energetic collaboration and dynamic work style of young talents. The breakout spaces are designed for informal meetings and short breaks, while the open-plan workspaces can be configured organically to promote collaboration between different teams while still ensuring enough private space for focus work and confidential meetings. SPECIFICATIONS / TECHNICAL PROPERTIES: The designed office area is 700sqm TAGS: Office Design, Agile, IT, Hybrid, Interior Design RESEARCH ABSTRACT: ADP worked closely with Raksul as conducting the focus group to realize the suitable design for the new office. CHALLENGE: The Raksul office is expected to support the hybrid work. Therefore, we conducted a survey to well understand the need of employees and allocate the suitable seat count of the office to optimize space for more activity instead of the normal working fixed desks. ADDED DATE: 2020-09-21 02:23:30 TEAM MEMBERS (1) : ADP Architects IMAGE CREDITS: Image#1: ADP, 2021 Image#2: ADP, 2021 Image#3: ADP, 2021 Image#4: ADP, 2021 Image#5: ADP, 2021 |
||||
| Visit the following page to learn more: https://www.adparch.com/en/ | |||||
| AWARD DETAILS | |
 |
Raksul Viet Nam Office by Adp Architects is Winner in Interior Space and Exhibition Design Category, 2021 - 2022.· Press Members: Login or Register to request an exclusive interview with ADP Architects. · Click here to register inorder to view the profile and other works by ADP Architects. |
| SOCIAL |
| + Add to Likes / Favorites | Send to My Email | Comment | Testimonials | View Press-Release | Press Kit |

